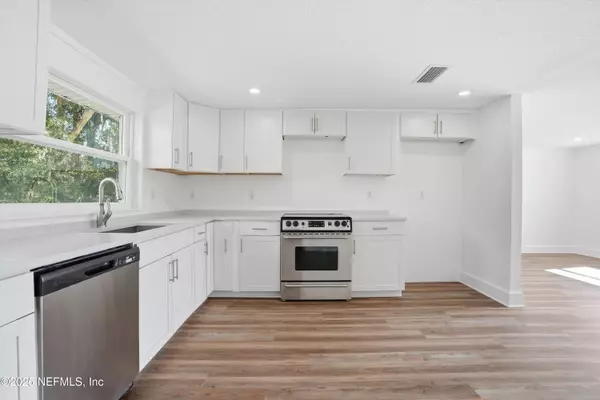
4 Beds
2 Baths
1,300 SqFt
4 Beds
2 Baths
1,300 SqFt
Key Details
Property Type Single Family Home
Sub Type Single Family Residence
Listing Status Active
Purchase Type For Sale
Square Footage 1,300 sqft
Price per Sqft $188
Subdivision Callahan
MLS Listing ID 2118395
Style Ranch,Traditional
Bedrooms 4
Full Baths 1
Half Baths 1
Construction Status Updated/Remodeled
HOA Y/N No
Year Built 1958
Annual Tax Amount $2,145
Lot Size 0.350 Acres
Acres 0.35
Property Sub-Type Single Family Residence
Source realMLS (Northeast Florida Multiple Listing Service)
Property Description
Step inside to discover a bright and airy open floor plan, where the seamless flow between living spaces is accentuated by brand-new LVP plank flooring and new carpet throughout. The kitchen is an entertainer's delight, featuring sleek new stainless steel appliances (stove and dishwasher) that complement the fresh, modern aesthetic. Flexible Living Space: Enjoy three spacious bedrooms plus a versatile bonus room that can easily serve as a fourth bedroom, home office, or recreation space, adding significant value and functionality. Major System Updates: All-new windows replaced in 2025 enhance energy efficiency and natural light. The plumbing and electric systems have also been entirely updated, ensuring worry-free living for years to come. Water heater just 6 years old. Roof 2012.Outdoor Oasis: A large private backyard offers plenty of outdoor space for gardening, play, or hosting summer barbecues on an expansive patio. The exterior also offers a convenient sheltered parking space.
Convenient Location: The property is centrally located in Callahan, next to the elementary school, and less than five minutes from all local amenities, making daily life a breeze.
This home is perfect for those seeking a move-in ready home, significant upgrades, and a convenient lifestyle.
Don't miss out! Schedule an appointment today.
Location
State FL
County Nassau
Community Callahan
Area 490-Callahan
Direction If coming from US-23, turn onto 4th avenue, then turn onto Booth Street.
Interior
Interior Features Eat-in Kitchen, Open Floorplan, Split Bedrooms
Heating Central, Electric
Cooling Central Air, Electric
Flooring Carpet, Vinyl
Laundry In Unit
Exterior
Parking Features Additional Parking, Carport, Circular Driveway, Covered
Carport Spaces 1
Utilities Available Electricity Connected, Sewer Connected, Water Connected
Roof Type Metal
Garage No
Private Pool No
Building
Sewer Public Sewer
Water Public
Architectural Style Ranch, Traditional
Structure Type Concrete
New Construction No
Construction Status Updated/Remodeled
Others
Senior Community No
Tax ID 292N25316000020065
Acceptable Financing Cash, Conventional, FHA, VA Loan
Listing Terms Cash, Conventional, FHA, VA Loan

"People Before Property"







