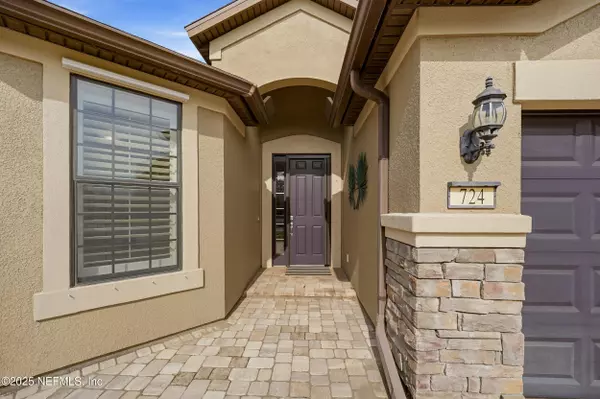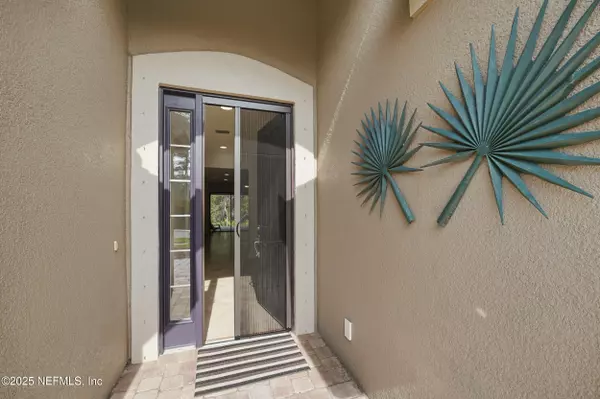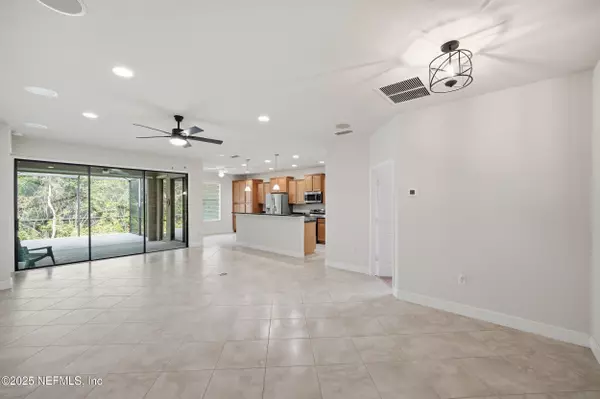
3 Beds
2 Baths
1,901 SqFt
3 Beds
2 Baths
1,901 SqFt
Key Details
Property Type Single Family Home
Sub Type Single Family Residence
Listing Status Active
Purchase Type For Sale
Square Footage 1,901 sqft
Price per Sqft $284
Subdivision Riverwood By Del Webb
MLS Listing ID 2117192
Style Ranch,Traditional
Bedrooms 3
Full Baths 2
Construction Status Updated/Remodeled
HOA Fees $235/mo
HOA Y/N Yes
Year Built 2012
Annual Tax Amount $3,730
Lot Size 6,969 Sqft
Acres 0.16
Property Sub-Type Single Family Residence
Source realMLS (Northeast Florida Multiple Listing Service)
Property Description
Take part in as much activity as your desire. It's all about meeting new friends, having fun, keeping active & connecting through social events ....and all in a healthy lifestyle! There's even MORE to do as part of the larger Nocatee, master-planned community. Golf cart friendly throughout, you are just a short drive to the beach and nearby restaurants and shopping, (3) Publix grocery stores, plus other retail, shopping and dining in the Nocatee Town Center. Nocatee's amenities are amazing: enjoy the Splash Park or Spray Park, the Jr Olympic heated, outdoor lap pool, volleyball, more pickle ball courts, tennis, b-ball, playgrounds, dog parks and miles of walking/biking trails. Oh and don't forget the Nocatee kayak launch and greenway trails to the Intracoastal Waterway. There's so much to do and is all so close by!
Location
State FL
County St. Johns
Community Riverwood By Del Webb
Area 272-Nocatee South
Direction Nocatee Parkway - Exit at Crosswater Pkwy - Pass the Nocatee Town Center. Stay thru roundabout on Crosswater a couple miles til DEL WEBB gated entry on left. Once thru gates - Turn L at River Run stop sign. Turn R on Wandering Woods, take 1st left again on Wandering Woods Way and the home is down on your left hand side.
Interior
Interior Features Breakfast Bar, Breakfast Nook, Built-in Features, Ceiling Fan(s), Eat-in Kitchen, Kitchen Island, Open Floorplan, Pantry, Primary Bathroom -Tub with Separate Shower, Primary Downstairs, Split Bedrooms, Walk-In Closet(s)
Heating Central, Electric
Cooling Central Air, Electric
Flooring Tile, Vinyl
Laundry In Unit, Sink
Exterior
Parking Features Attached, Garage, Garage Door Opener
Garage Spaces 2.0
Utilities Available Cable Connected, Electricity Connected, Sewer Connected, Water Connected
Amenities Available Park
View Protected Preserve, Trees/Woods
Roof Type Shingle
Porch Covered, Front Porch, Rear Porch, Screened
Total Parking Spaces 2
Garage Yes
Private Pool No
Building
Lot Description Many Trees, Sprinklers In Front, Sprinklers In Rear, Wooded
Sewer Public Sewer
Water Public
Architectural Style Ranch, Traditional
Structure Type Frame,Stone Veneer,Stucco
New Construction No
Construction Status Updated/Remodeled
Others
HOA Name First Service Residential
HOA Fee Include Maintenance Grounds,Security
Senior Community Yes
Tax ID 0702490430
Security Features 24 Hour Security,Gated with Guard,Security Gate,Smoke Detector(s)
Acceptable Financing Cash, Conventional, FHA, VA Loan
Listing Terms Cash, Conventional, FHA, VA Loan
Virtual Tour https://mls.ricoh360.com/136aec02-76ec-4443-b2bd-cb3f0090d04b

"People Before Property"







