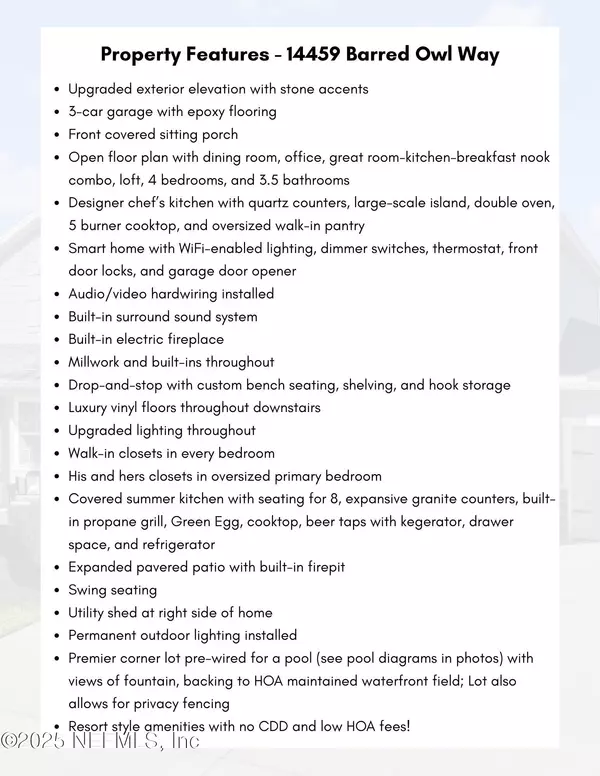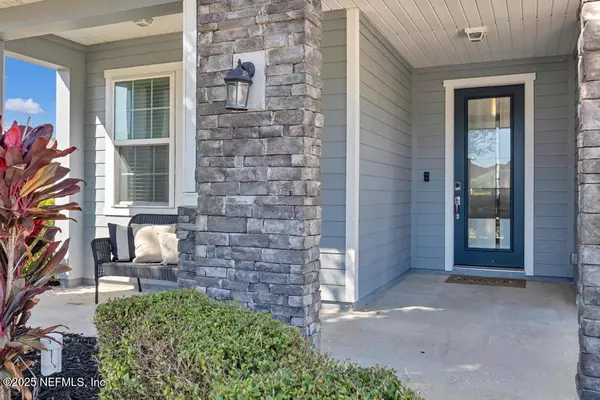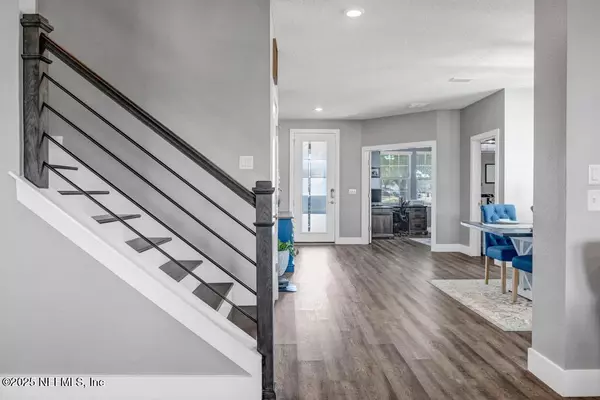
4 Beds
4 Baths
3,239 SqFt
4 Beds
4 Baths
3,239 SqFt
Key Details
Property Type Single Family Home
Sub Type Single Family Residence
Listing Status Active
Purchase Type For Sale
Square Footage 3,239 sqft
Price per Sqft $189
Subdivision Bartram Creek
MLS Listing ID 2118834
Style Traditional
Bedrooms 4
Full Baths 3
Half Baths 1
HOA Fees $224/qua
HOA Y/N Yes
Year Built 2018
Annual Tax Amount $8,601
Lot Size 7,840 Sqft
Acres 0.18
Property Sub-Type Single Family Residence
Source realMLS (Northeast Florida Multiple Listing Service)
Property Description
Step inside to a bright, open-concept main floor featuring luxury vinyl plank flooring throughout, a dedicated office space with double french doors, formal dining room, custom-designed great room complete with built-ins, shiplap focal wall, a sleek built-in electric fireplace, and surround sound system perfect for a cozy night in. The upgraded chef's kitchen is truly the heart of the home - showcasing quartz counters, custom tile backsplash, oversized center island, stainless steel appliances including double oven, 5-burner cooktop, and a huge walk-in pantry. A separate eat-in breakfast nook overlooks the backyard for easy everyday dining. You'll also love the custom mudroom drop zone with built-ins, cubbies, and storage for functionality, perfectly positioned for daily convenience off your 3 car garage (which comes completely finished with epoxy flooring)!
Upstairs, a spacious bonus loft offers endless possibilities - an additional living room, play room, home gym, or media space. The oversized primary suite is a peaceful retreat, featuring large his and hers closets, ensuite bath with garden tub, separate walk-in shower, and double vanity with quartz counters. Three additional bedrooms (each with walk-in closets), two more full bathrooms, and an oversized laundry room with extra storage space complete the second floor, offering comfort and flexibility - and the perfect end of day retreat!
Outside, this corner-lot home truly shines, starting with the fully equipped permanent outdoor lighting system. The front yard also features an upgraded elevation featuring stone accents, charming front porch, and, of course, your 3-car garage with epoxy flooring. The backyard comes prewired for a pool (see pool diagrams in photos). The expansive pavered lanai is an entertainer's dream, boasting a full summer kitchen with oversized granite counter with seating space for 8, sink, refrigerator, propane grill, cooktop, Big Green Egg, beer taps with built-in kegerator, drawer space, and more. A TV mount with surround sound speakers creates the perfect setup for game days and gatherings. Enjoy evenings around your pavered firepit, relax on the backyard swing, and take in tranquil pond views beyond a manicured hedge for privacy. A utility shed provides additional storage for tools and yard equipment. The large open, waterfront field with fountain view behind your home is maintained by the HOA and fully accessible for your recreation needs.
Zoned for top-rated schools and nestled in a community that offers a resort-style zero-entry pool, splash pad, playground, putting green, clubhouse, and year-round activities - all with LOW HOA fees and NO CDD fees - this home truly has it all! Homes like this are rare - call today for more information or to set up your private showing.
Location
State FL
County Duval
Community Bartram Creek
Area 015-Bartram
Direction From State Road 9B, exit North onto Peyton Parkway to Racetrack Boulevard. Turn left on Racetrack Boulevard and then right on Bartram Creek Boulevard. Keep driving on Bartram Creek Boulevard and turn right onto the second Barred Owl Way. Home is on the left.
Rooms
Other Rooms Shed(s)
Interior
Interior Features Built-in Features, Ceiling Fan(s), Eat-in Kitchen, His and Hers Closets, Kitchen Island, Open Floorplan, Pantry, Primary Bathroom -Tub with Separate Shower, Smart Home, Walk-In Closet(s)
Heating Central, Electric
Cooling Central Air
Flooring Carpet, Vinyl
Fireplaces Number 1
Fireplaces Type Electric
Furnishings Unfurnished
Fireplace Yes
Laundry In Unit, Upper Level
Exterior
Exterior Feature Fire Pit, Outdoor Kitchen, Other
Parking Features Attached, Garage, Garage Door Opener
Garage Spaces 3.0
Fence Other
Utilities Available Cable Available, Electricity Connected, Sewer Connected, Water Connected
Amenities Available Clubhouse
View Pond
Roof Type Shingle
Porch Covered, Deck, Front Porch, Patio
Total Parking Spaces 3
Garage Yes
Private Pool No
Building
Lot Description Corner Lot
Faces Southeast
Sewer Public Sewer
Water Public
Architectural Style Traditional
Structure Type Fiber Cement,Stone Veneer
New Construction No
Schools
Elementary Schools Bartram Springs
Middle Schools Twin Lakes Academy
High Schools Mandarin
Others
HOA Name Sovereign Jacobs Property Management
Senior Community No
Tax ID 1681370690
Acceptable Financing Cash, Conventional, FHA, VA Loan
Listing Terms Cash, Conventional, FHA, VA Loan

"People Before Property"







