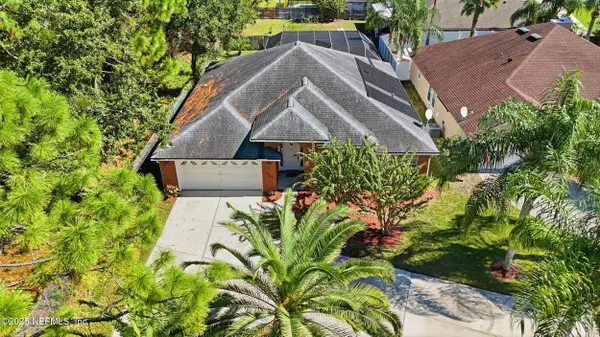
3 Beds
2 Baths
2,141 SqFt
3 Beds
2 Baths
2,141 SqFt
Open House
Sun Nov 30, 12:00pm - 2:00pm
Key Details
Property Type Single Family Home
Sub Type Single Family Residence
Listing Status Active
Purchase Type For Sale
Square Footage 2,141 sqft
Price per Sqft $256
Subdivision Ibis Point
MLS Listing ID 2114327
Bedrooms 3
Full Baths 2
Construction Status Updated/Remodeled
HOA Fees $143/qua
HOA Y/N Yes
Year Built 1997
Annual Tax Amount $4,303
Lot Size 9,583 Sqft
Acres 0.22
Property Sub-Type Single Family Residence
Source realMLS (Northeast Florida Multiple Listing Service)
Property Description
Tired of cookie-cutter living? This home has the personality and privacy you've been searching for. Tucked at the end of a quiet cul-de-sac, this 3 bedroom, 2 bath brick beauty features soaring ceilings, fresh paint and flooring (less than 2 years old), and tons of natural light throughout.
The true highlight is the resort-style pool oasis with a bird-cage enclosure, solar heating, and Wi-Fi controls. Host unforgettable gatherings or unwind in total tranquility thanks to protected conservation land behind the home. No rear neighbors means unbeatable peace and privacy.
Located just across the Intracoastal and minutes to top schools, dining, shopping, and Mayo Clinic, the convenience is unmatched. With $25K helping you get to the closing table, this home is the exciting upgrade you've been waiting for. Your private paradise awaits.
Location
State FL
County Duval
Community Ibis Point
Area 025-Intracoastal West-North Of Beach Blvd
Direction Continue on I-295 S. Take I-295 Express Lanes and FL-202 E to San Pablo Rd S. Take the San Pablo Rd exit from FL-202 E, Take San Pablo Pkwy and San Pablo Rd S to your destination, Use the left 2 lanes to turn left onto San Pablo Rd S (signs for Mayo Clinic), Continue onto San Pablo Pkwy, Continue onto San Pablo Rd S, Turn right onto Ibis Point Blvd, Turn left onto Ibis Point Ln.
Interior
Interior Features Ceiling Fan(s), Entrance Foyer, Open Floorplan, Pantry, Primary Bathroom -Tub with Separate Shower, Primary Downstairs, Split Bedrooms, Walk-In Closet(s)
Heating Central
Cooling Central Air
Flooring Vinyl
Fireplaces Number 1
Fireplaces Type Wood Burning
Furnishings Unfurnished
Fireplace Yes
Laundry In Unit
Exterior
Parking Features Garage, Garage Door Opener
Garage Spaces 2.0
Pool In Ground, Pool Sweep, Screen Enclosure, Solar Heat
Utilities Available Cable Available, Electricity Connected, Sewer Connected, Water Available
Amenities Available Pickleball
View Protected Preserve
Roof Type Shingle
Total Parking Spaces 2
Garage Yes
Private Pool Yes
Building
Lot Description Dead End Street, Many Trees, Wooded
Sewer Public Sewer
Water Public
New Construction No
Construction Status Updated/Remodeled
Others
HOA Fee Include Maintenance Grounds
Senior Community No
Tax ID 1671420160
Security Features Fire Alarm,Security System Owned
Acceptable Financing Cash, Conventional, FHA, VA Loan
Listing Terms Cash, Conventional, FHA, VA Loan

"People Before Property"







