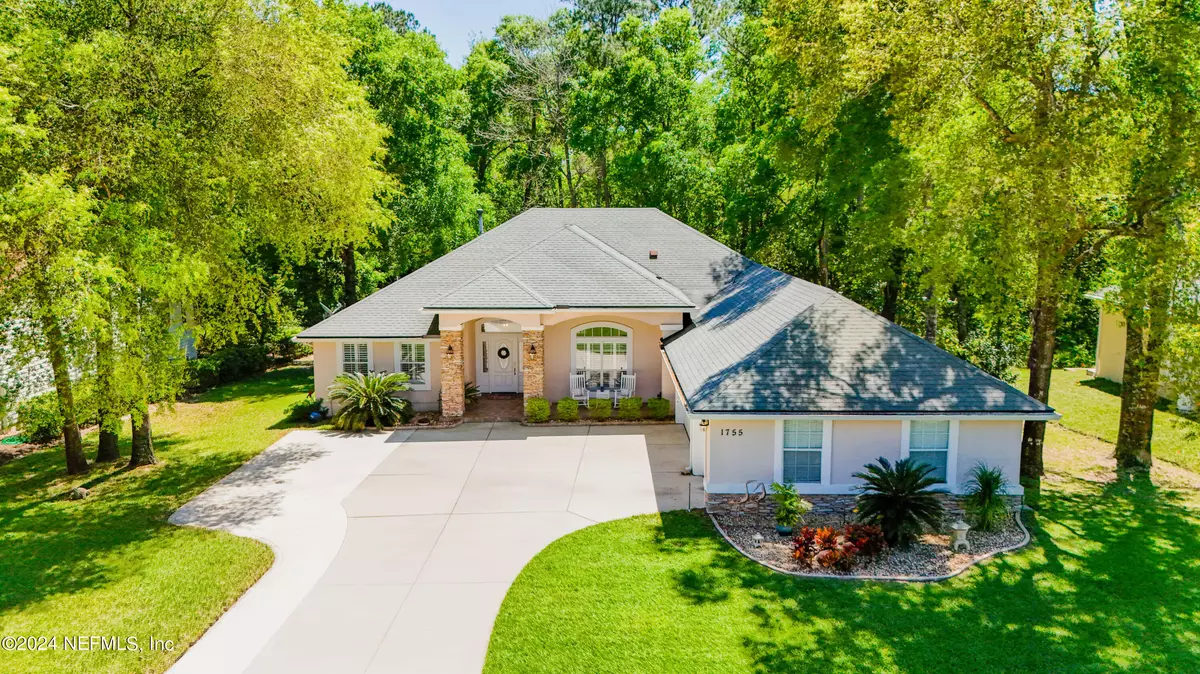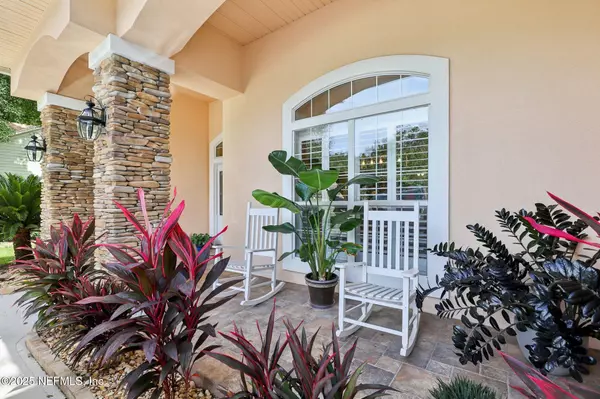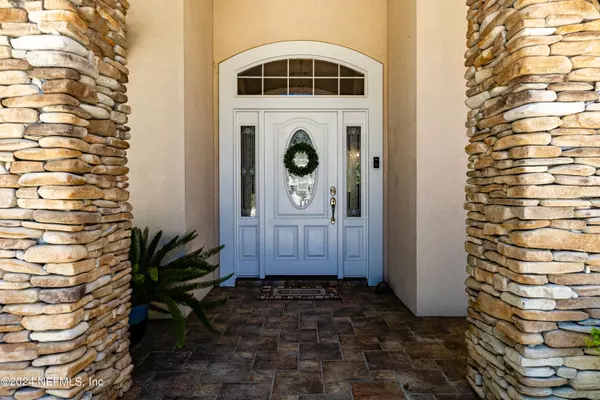
4 Beds
3 Baths
2,708 SqFt
4 Beds
3 Baths
2,708 SqFt
Key Details
Property Type Single Family Home
Sub Type Single Family Residence
Listing Status Active
Purchase Type For Sale
Square Footage 2,708 sqft
Price per Sqft $199
Subdivision Magnolia Point Golf
MLS Listing ID 2111876
Style Traditional
Bedrooms 4
Full Baths 3
Construction Status Updated/Remodeled
HOA Fees $459/qua
HOA Y/N Yes
Year Built 2006
Property Sub-Type Single Family Residence
Source realMLS (Northeast Florida Multiple Listing Service)
Property Description
The heart of the home is the stunning kitchen, featuring granite countertops, stainless steel appliances, custom 42'' cabinets, and a vented gas stove that will delight even the most discerning chef. Whether you're hosting a lavish dinner party or preparing a quiet meal for two, this kitchen is sure to impress.
Relax and unwind in the glass Florida room, where you can bask in the warmth of the sun while enjoying panoramic views of the lush surroundings.
The home offers a split bedroom layout, providing privacy for all occupants. The large owner's suite is a true retreat, complete with a sitting area with large window to view the preserve, two spacious walk-in closets and the en-suite bathroom is nothing short of a spa-like atmosphere.
Step outside to discover your own private oasis, with a large outdoor deck perfect for sunbathing and entertainment. Descend the stairs to the flagstone patio below, where you can gather around a fire pit on cool evenings or simply become one with nature.
Additional highlights include a three-car garage with an oversized driveway, three full baths with comfort height toilets, and a basement/mancave that stretches the length of the Florida room, complete with a dehumidifier for added comfort. New Roof, 2022 HVAC, 2024 water heater, updated exterior paint and new back deck since photos taken.
Located in a gated community, residents enjoy access to a clubhouse featuring pub and fine dining, pool, tennis, pickle ball and golf courses, providing endless opportunities for recreation and relaxation. This is more than just a home; it's a lifestyle defined by luxury, comfort, and sophistication. Welcome home.
Location
State FL
County Clay
Community Magnolia Point Golf
Area 161-Green Cove Springs
Direction South on US HWY 17 from Fleming Island to Green Cove Springs. Right on Harbor Road to Gate Guard entrance to Magnolia Point, once in continue to stop sign turn left on Colonial to the house is on the left
Interior
Interior Features Ceiling Fan(s), His and Hers Closets, Open Floorplan, Pantry, Primary Bathroom -Tub with Separate Shower, Split Bedrooms
Heating Central
Cooling Central Air
Flooring Tile
Fireplaces Number 1
Fireplaces Type Gas
Fireplace Yes
Exterior
Parking Features Garage Door Opener
Garage Spaces 3.0
Utilities Available Cable Available, Electricity Connected, Propane
View Protected Preserve
Roof Type Shingle
Porch Deck
Total Parking Spaces 3
Garage Yes
Private Pool No
Building
Sewer Public Sewer
Water Public
Architectural Style Traditional
Structure Type Frame,Stucco
New Construction No
Construction Status Updated/Remodeled
Others
Senior Community No
Tax ID 09062601523102111
Acceptable Financing Cash, Conventional, FHA, USDA Loan, VA Loan
Listing Terms Cash, Conventional, FHA, USDA Loan, VA Loan
Virtual Tour https://www.zillow.com/view-imx/e72ca9e9-6af2-416a-89d4-90996f66dd42?wl=true&setAttribution=mls&initialViewType=pano

"People Before Property"







