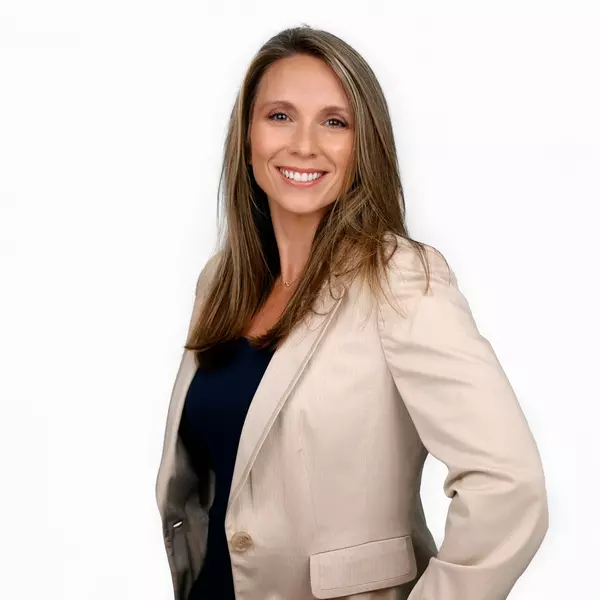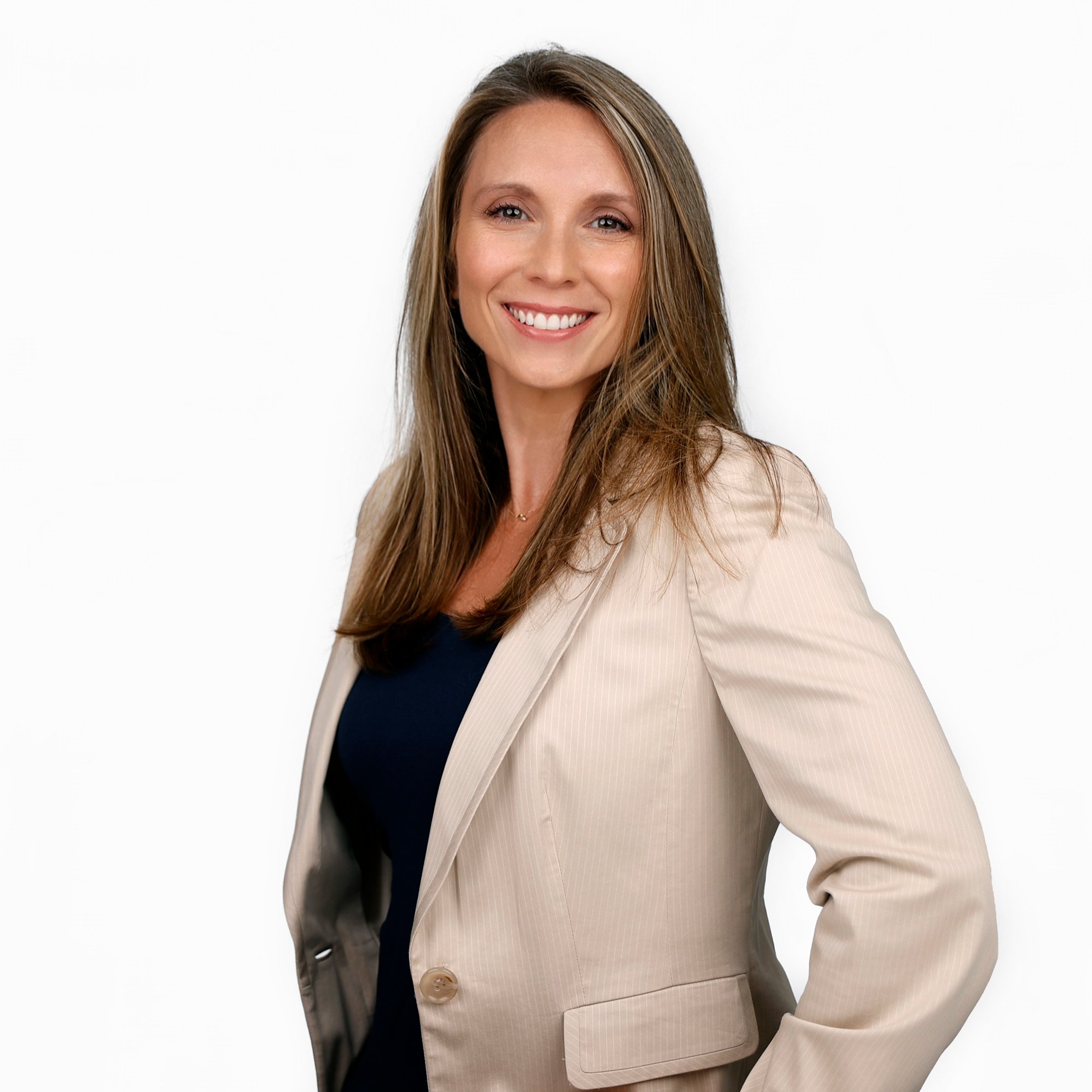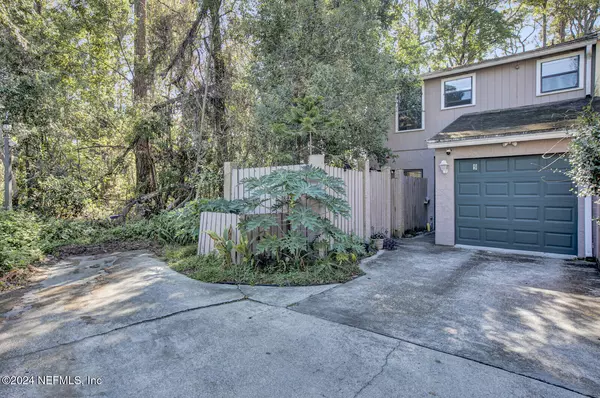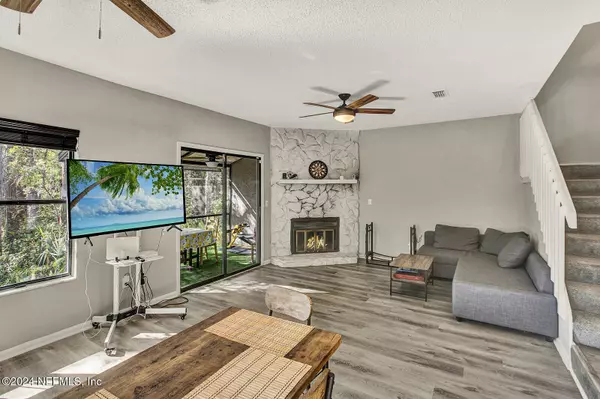
2 Beds
2 Baths
1,340 SqFt
2 Beds
2 Baths
1,340 SqFt
Key Details
Property Type Townhouse
Sub Type Townhouse
Listing Status Active
Purchase Type For Sale
Square Footage 1,340 sqft
Price per Sqft $136
Subdivision Shady Cove
MLS Listing ID 2111695
Bedrooms 2
Full Baths 2
HOA Fees $465/mo
HOA Y/N Yes
Year Built 1984
Annual Tax Amount $1,349
Lot Size 1,306 Sqft
Acres 0.03
Property Sub-Type Townhouse
Source realMLS (Northeast Florida Multiple Listing Service)
Property Description
No rental restrictions, perfect for investors for long or short-term rentals.
Owner would like to sell it and rent-it-back through with May, 2026, at $1300/mth. This is optional, but it is his preference.
Home also features lovely private patio perfect for Barbeque and outdoor lounging, real wood fireplace downstairs, and an electrical fireplace upstairs, walk-in closet in owner's suit, bathtub in 2nd bathroom, plantation shutters throughout, 1-car large garage (can hold a large SUV like a Suburban), plus additional exterior parking for a 3rd vehicle or RV or a boat. Newly updated and very charming end condo/townhome unit. Downstairs you can relax in the step-down living room or enclosed back porch that overlooks wooded area and creek with peace and serenity. Upstairs each bedroom has its own bathroom with double sinks, and have been remodeled within the last 3 years, along with the HVAC, flooring, kitchen, paint and carpet are all less than. No rental restrictions, perfect for investors for long or short-term rentals. Owner would like to sell it and rent-it-back through with May, 2026, at $1100/mth. This is optional, but it is his preference. Home also features lovely private patio perfect for Barbeque and outdoor lounging, real wood fireplace downstairs, and an electrical fireplace upstairs, walk-in closet in owner's suit, bathtub in 2nd bathroom, plantation shutters throughout, 1-car large garage (can hold a large SUV like a Suburban), plus additional exterior parking for a 3rd vehicle or RV or a boat.
The community features public dock for scenery, relaxation, kayak, and fishing.
Conveniently located close to the historical Ortega area, close to NAS base, and close to Blanding Blvd for all kinds of shopping and restaurants.
Owner just recently paid a special assessment for roof replacement. Seller is willing to sell the unit with any and all furniture inside. This could be negotiated. And seller would like to stay in the lease until May, 2026, which could also be negotiated.
Location
State FL
County Duval
Community Shady Cove
Area 055-Confederate Point/Ortega Farms
Direction From 295 on West side - take 103rd St East-bound. Go North on Wesconnett Blvd (just past Blanding Blvd). Turn Righ (East-bound) on La Moya Ave and arrive at 5568. North (2nd) Entrance. Last unit on the Right.
Interior
Heating Central, Electric
Cooling Central Air, Electric
Flooring Laminate
Fireplaces Number 1
Fireplaces Type Electric
Fireplace Yes
Laundry Electric Dryer Hookup, In Garage, Lower Level
Exterior
Parking Features Additional Parking, Attached, Garage, Garage Door Opener
Garage Spaces 1.0
Fence Vinyl, Wood
Utilities Available Electricity Connected, Sewer Connected
View River, Trees/Woods, Water
Total Parking Spaces 1
Garage Yes
Private Pool No
Building
Lot Description Dead End Street, Many Trees, Wetlands, Wooded
Sewer Public Sewer
Water Public
New Construction No
Others
HOA Fee Include Insurance,Maintenance Grounds,Maintenance Structure,Trash
Senior Community No
Tax ID 1038175018
Security Features Security System Owned
Acceptable Financing Cash, Conventional, FHA, VA Loan
Listing Terms Cash, Conventional, FHA, VA Loan

"People Before Property"







