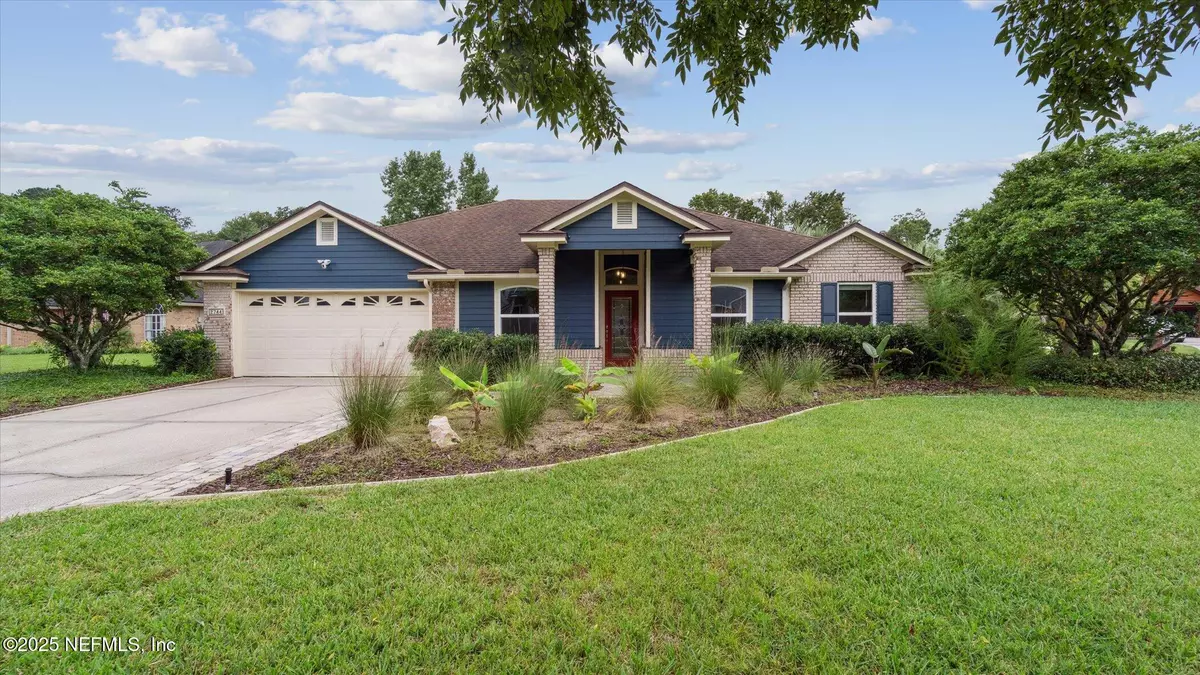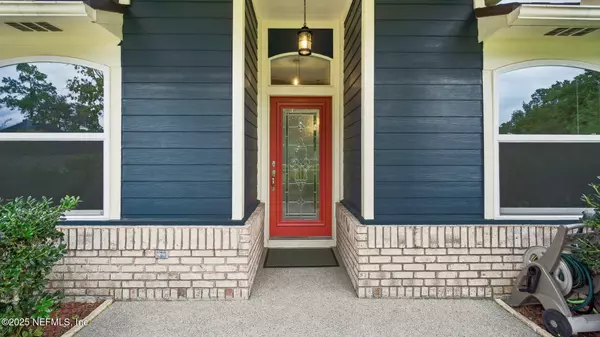
3 Beds
2 Baths
1,780 SqFt
3 Beds
2 Baths
1,780 SqFt
Open House
Sat Nov 29, 11:00am - 1:00pm
Key Details
Property Type Single Family Home
Sub Type Single Family Residence
Listing Status Active
Purchase Type For Sale
Square Footage 1,780 sqft
Price per Sqft $291
Subdivision Chelsea Cove
MLS Listing ID 2111623
Bedrooms 3
Full Baths 2
Construction Status Updated/Remodeled
HOA Fees $200/ann
HOA Y/N Yes
Year Built 1992
Annual Tax Amount $5,236
Lot Size 0.280 Acres
Acres 0.28
Property Sub-Type Single Family Residence
Source realMLS (Northeast Florida Multiple Listing Service)
Property Description
Location
State FL
County Duval
Community Chelsea Cove
Area 014-Mandarin
Direction From San Jose Blvd, turn on Westberry Rd. Turn Right on Flynn. Turn right on Chelsea Cove dr. Property is the 6th home on the right.
Rooms
Other Rooms Shed(s)
Interior
Interior Features Breakfast Bar, Breakfast Nook, Ceiling Fan(s), Kitchen Island, Open Floorplan, Primary Bathroom - Shower No Tub, Primary Downstairs, Smart Thermostat, Vaulted Ceiling(s), Walk-In Closet(s)
Heating Central
Cooling Central Air, Electric
Flooring Tile, Vinyl
Fireplaces Number 1
Fireplaces Type Wood Burning
Furnishings Unfurnished
Fireplace Yes
Laundry Electric Dryer Hookup, In Garage
Exterior
Parking Features Additional Parking, Garage
Garage Spaces 2.0
Fence Back Yard, Wood
Pool In Ground, Pool Sweep, Screen Enclosure
Utilities Available Cable Available, Electricity Available, Electricity Connected, Sewer Available, Sewer Connected, Water Available, Water Connected
View Pool
Roof Type Shingle
Porch Rear Porch, Screened
Total Parking Spaces 2
Garage Yes
Private Pool Yes
Building
Lot Description Corner Lot, Sprinklers In Front, Sprinklers In Rear
Sewer Public Sewer
Water Public
Structure Type Brick Veneer,Composition Siding,Fiber Cement,Frame
New Construction No
Construction Status Updated/Remodeled
Schools
Elementary Schools Loretto
Middle Schools Mandarin
High Schools Mandarin
Others
Senior Community No
Tax ID 1581911120
Acceptable Financing Cash, Conventional, FHA, VA Loan
Listing Terms Cash, Conventional, FHA, VA Loan
Virtual Tour https://www.zillow.com/view-imx/bef3ee37-ab4f-49de-b52c-8149959a0e7f?setAttribution=mls&wl=true&initialViewType=pano&utm_source=dashboard

"People Before Property"







