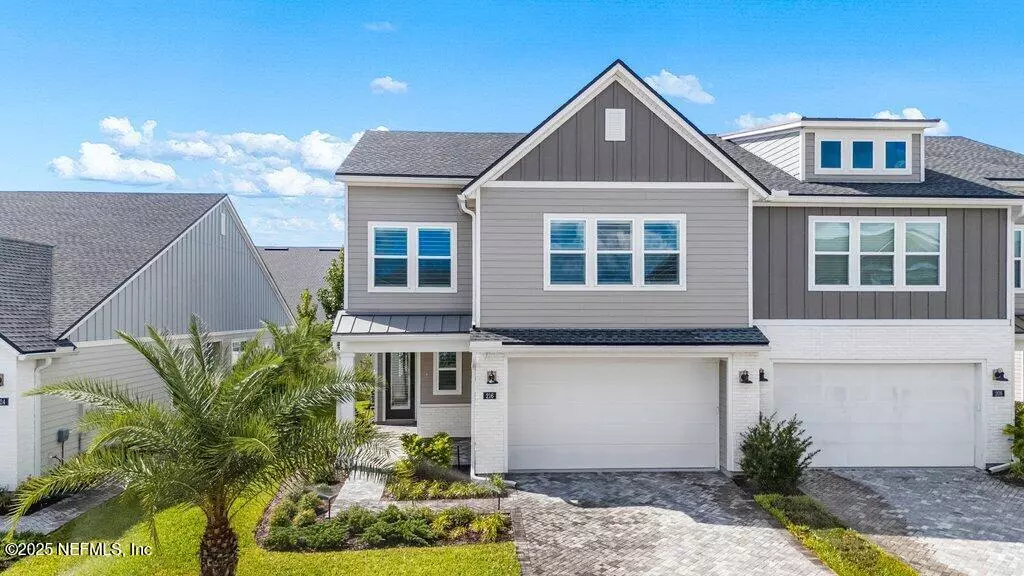
3 Beds
3 Baths
2,281 SqFt
3 Beds
3 Baths
2,281 SqFt
Key Details
Property Type Single Family Home
Sub Type Single Family Residence
Listing Status Active
Purchase Type For Sale
Square Footage 2,281 sqft
Price per Sqft $295
Subdivision West End At Town Center
MLS Listing ID 2111500
Style Traditional
Bedrooms 3
Full Baths 3
Construction Status Updated/Remodeled
HOA Fees $645/qua
HOA Y/N Yes
Year Built 2023
Annual Tax Amount $8,845
Lot Size 4,791 Sqft
Acres 0.11
Property Sub-Type Single Family Residence
Source realMLS (Northeast Florida Multiple Listing Service)
Property Description
The showstoppers private backyard includes a custom-built pool with sun shelf, spa, and fountain, with vinyl fence, and pavered patios. The screened lanai has large glass sliding doors and is plumbed for a gas outdoor kitchen.
Inside, enjoy a chef's kitchen with quartz island, farmhouse sink, subway backsplash, gas cooktop with hood, soft-close cabinetry, and custom pantry shelving. Coffered ceilings, plantation shutters, and designer light fixtures add elegance throughout. The primary suite and living room offer a 4ft structural upgrade extension on the back side of the home making the square footage larger than other homes! Downstairs primary bedroom features double raised vanities, marble tile accents, a glass walk-in shower, and a custom walk-through closet connecting directly to the laundry room, complete with built-in cabinetry, counters, and utility sink. Upstairs, a spacious loft offers a versatile bonus space alongside a full bedroom and bath.
Other highlights include a finished 2-car garage with water softener and hanging storage, Hardy-board exterior with gutters, and a large covered entry patio.
All of this comes with access to Nocatee's world-class amenities, shopping, dining, healthcare, and top schools just minutes away. Don't wait! Schedule your showing today!
Location
State FL
County St. Johns
Community West End At Town Center
Area 272-Nocatee South
Direction Travel south on US1, exit east on Nocatee Pkwy, continue and exit on Crosswater Pkwy toward Nocatee Town Center, Keep right on Village Lake Dr At the roundabout, take the first exit on Tavernier Dr. Turn left on Crestview Dr. Turn right on Cool Springs Ave. Home @216 on the left.
Interior
Interior Features Ceiling Fan(s), Entrance Foyer, Kitchen Island, Pantry, Primary Bathroom - Shower No Tub, Primary Downstairs, Smart Thermostat, Split Bedrooms, Walk-In Closet(s)
Heating Central, Electric, Zoned
Cooling Central Air, Electric, Zoned
Flooring Carpet, Tile, Vinyl
Furnishings Unfurnished
Laundry Electric Dryer Hookup, Gas Dryer Hookup, Lower Level, Washer Hookup
Exterior
Parking Features Attached, Electric Vehicle Charging Station(s), Garage, Garage Door Opener
Garage Spaces 2.0
Fence Back Yard, Vinyl
Pool In Ground
Utilities Available Cable Available, Electricity Connected, Natural Gas Connected, Sewer Connected, Water Connected
Amenities Available Park
View Pool
Roof Type Shingle
Porch Covered, Patio, Screened
Total Parking Spaces 2
Garage Yes
Private Pool Yes
Building
Lot Description Sprinklers In Front, Sprinklers In Rear
Sewer Public Sewer
Water Public
Architectural Style Traditional
Structure Type Fiber Cement
New Construction No
Construction Status Updated/Remodeled
Others
HOA Fee Include Maintenance Grounds
Senior Community No
Tax ID 0680480490
Acceptable Financing Cash, Conventional, FHA, VA Loan
Listing Terms Cash, Conventional, FHA, VA Loan

"People Before Property"







