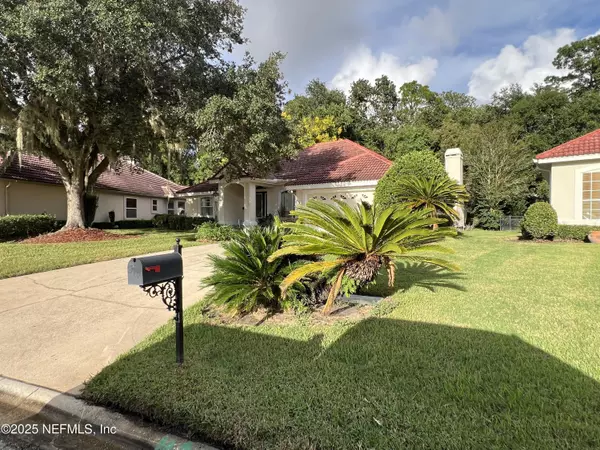
3 Beds
2 Baths
2,437 SqFt
3 Beds
2 Baths
2,437 SqFt
Key Details
Property Type Single Family Home
Sub Type Single Family Residence
Listing Status Active
Purchase Type For Sale
Square Footage 2,437 sqft
Price per Sqft $199
Subdivision Villages Of San Jose
MLS Listing ID 2111266
Bedrooms 3
Full Baths 2
HOA Fees $340/mo
HOA Y/N Yes
Year Built 1997
Annual Tax Amount $7,531
Lot Size 8,712 Sqft
Acres 0.2
Property Sub-Type Single Family Residence
Source realMLS (Northeast Florida Multiple Listing Service)
Property Description
This beautifully updated home features a brand-new 5-ton AC unit with a 10-year manufacturer warranty, fresh interior paint in a modern gray with custom baseboards and door frames, and luxury tile flooring throughout with laminate in the bedrooms. The kitchen boasts exotic epoxy countertops and all-new, never-used appliances.
Enjoy low-maintenance living with lawn service and exterior pest control included through the association. The gated entry provides security and peace of mind, all within a welcoming community.
Move-in ready and designed for comfort — come see this amazing home today!
Location
State FL
County Duval
Community Villages Of San Jose
Area 012-San Jose
Direction north on San Jose Blvd from Baymeadows Rd, turn right into Villages of San Jose, turn left onto LaVista Circle, turn left on Via Valencia Circle,
Interior
Heating Central
Cooling Central Air
Flooring Laminate, Tile
Fireplaces Number 1
Furnishings Unfurnished
Fireplace Yes
Exterior
Parking Features Garage
Garage Spaces 2.0
Utilities Available Electricity Connected, Water Connected
Total Parking Spaces 2
Garage Yes
Private Pool No
Building
Sewer Public Sewer
Water Public
Structure Type Stucco
New Construction No
Others
Senior Community No
Tax ID 1516370640
Security Features 24 Hour Security,Security Gate,Smoke Detector(s)
Acceptable Financing Cash, Conventional, FHA, VA Loan
Listing Terms Cash, Conventional, FHA, VA Loan

"People Before Property"







