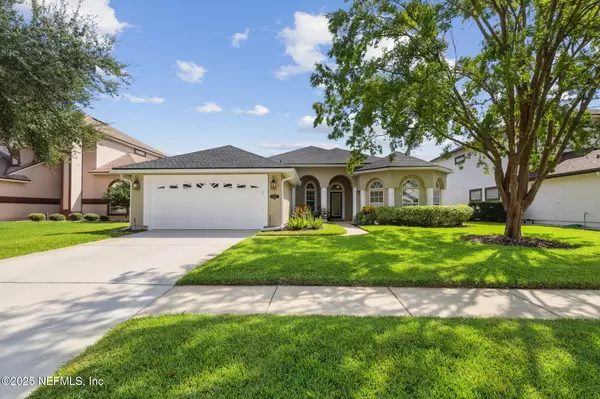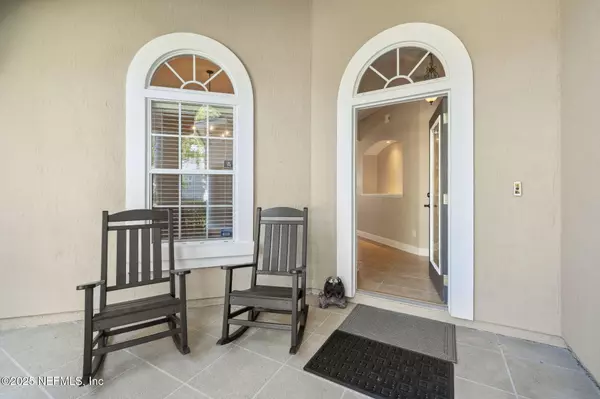
4 Beds
2 Baths
2,350 SqFt
4 Beds
2 Baths
2,350 SqFt
Open House
Sun Oct 05, 12:00pm - 3:00pm
Key Details
Property Type Single Family Home
Sub Type Single Family Residence
Listing Status Active
Purchase Type For Sale
Square Footage 2,350 sqft
Price per Sqft $221
Subdivision Old Mill Branch
MLS Listing ID 2109586
Style Contemporary,Ranch
Bedrooms 4
Full Baths 2
Construction Status Updated/Remodeled
HOA Fees $1,550/ann
HOA Y/N Yes
Year Built 2003
Annual Tax Amount $7,510
Lot Size 7,840 Sqft
Acres 0.18
Property Sub-Type Single Family Residence
Source realMLS (Northeast Florida Multiple Listing Service)
Property Description
Location
State FL
County Duval
Community Old Mill Branch
Area 023-Southside-East Of Southside Blvd
Direction From JTB/SR202 and Gate Pkwy go North past the Costco and the Town Center. Turn right onto Shiloh Mill Blvd and past the security gate turn left onto Reed Bark Lane, home is on the right towards the cul-de-sac
Interior
Interior Features Breakfast Bar, Breakfast Nook, Ceiling Fan(s), Open Floorplan, Pantry, Primary Bathroom -Tub with Separate Shower, Split Bedrooms, Walk-In Closet(s)
Heating Central, Electric, Heat Pump
Cooling Central Air, Electric
Flooring Tile, Vinyl, Wood
Furnishings Unfurnished
Laundry Electric Dryer Hookup
Exterior
Parking Features Attached, Garage, Garage Door Opener
Garage Spaces 2.0
Fence Back Yard
Utilities Available Cable Available, Electricity Connected, Sewer Connected, Water Connected
Amenities Available Gated
Roof Type Shingle
Porch Covered, Patio, Screened
Total Parking Spaces 2
Garage Yes
Private Pool No
Building
Faces West
Sewer Public Sewer
Water Public
Architectural Style Contemporary, Ranch
Structure Type Stucco
New Construction No
Construction Status Updated/Remodeled
Others
Senior Community No
Tax ID 1677272475
Security Features Security Gate
Acceptable Financing Cash, Conventional, FHA, VA Loan
Listing Terms Cash, Conventional, FHA, VA Loan
Virtual Tour https://www.zillow.com/view-imx/f3071ff0-f9ea-4b74-8dab-4bd7f5594f76?wl=true&setAttribution=mls&initialViewType=pano

"People Before Property"







