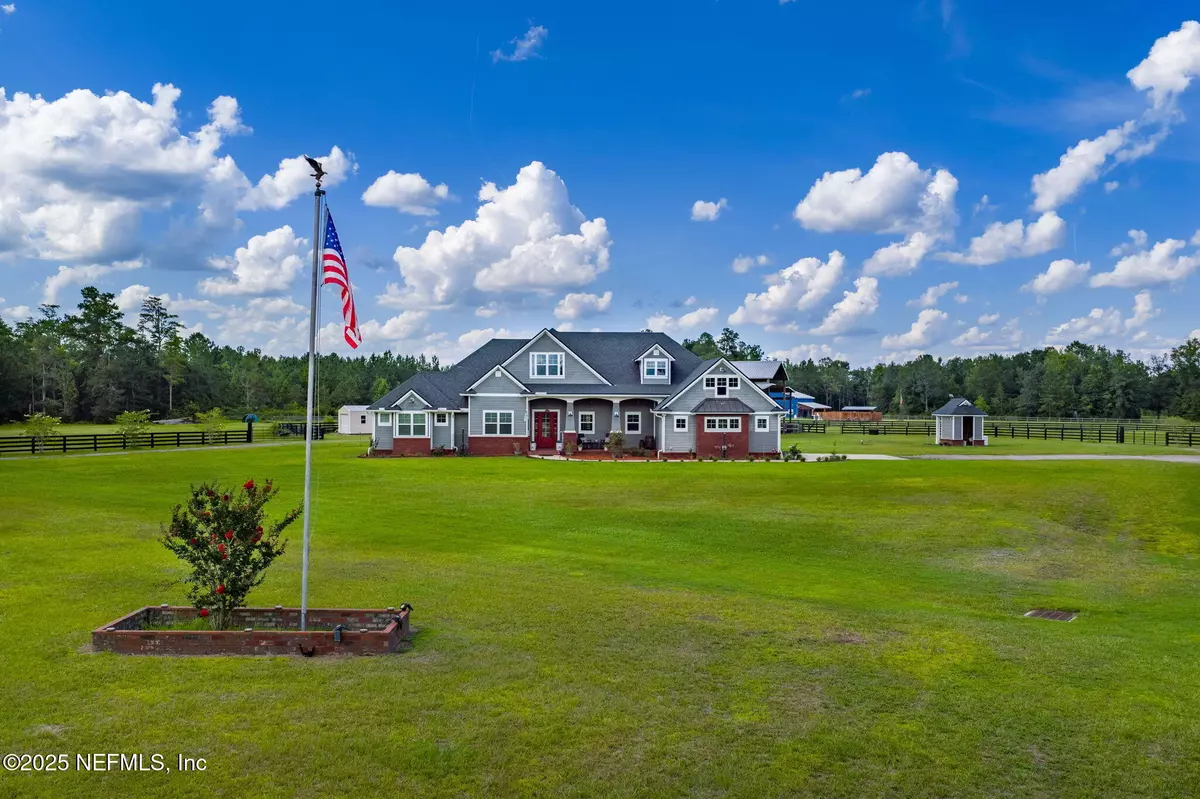
3 Beds
2 Baths
2,614 SqFt
3 Beds
2 Baths
2,614 SqFt
Key Details
Property Type Single Family Home
Sub Type Single Family Residence
Listing Status Active
Purchase Type For Sale
Square Footage 2,614 sqft
Price per Sqft $495
Subdivision Callahan
MLS Listing ID 2101877
Bedrooms 3
Full Baths 2
HOA Y/N No
Year Built 2019
Annual Tax Amount $6,012
Lot Size 10.300 Acres
Acres 10.3
Property Sub-Type Single Family Residence
Source realMLS (Northeast Florida Multiple Listing Service)
Property Description
Location
State FL
County Nassau
Community Callahan
Area 492-Nassau County-W Of I-95/N To State Line
Direction From US 1 and 295, Head North on US 1 for approximately 14 miles to Musselwhite Rd. Take a right, go 4 miles to Middle Rd. Go Left, to Countree Life Way Take a left and home is down on the right.
Rooms
Other Rooms Shed(s)
Interior
Interior Features Breakfast Bar, Ceiling Fan(s), Eat-in Kitchen, Entrance Foyer, Kitchen Island, Open Floorplan, Pantry, Primary Bathroom - Shower No Tub, Split Bedrooms, Vaulted Ceiling(s), Walk-In Closet(s)
Heating Central, Electric
Cooling Central Air, Electric
Flooring Carpet, Tile
Fireplaces Number 2
Fireplaces Type Other, Electric, Outside
Furnishings Negotiable
Fireplace Yes
Laundry Electric Dryer Hookup, Washer Hookup
Exterior
Parking Features Garage, Garage Door Opener
Garage Spaces 2.0
Fence Full, Wood
Utilities Available Cable Available, Electricity Connected
Roof Type Shingle
Porch Covered, Front Porch, Porch, Rear Porch
Total Parking Spaces 2
Garage Yes
Private Pool No
Building
Lot Description Cleared
Sewer Private Sewer, Septic Tank
Water Private, Well
Structure Type Fiber Cement
New Construction No
Schools
Elementary Schools Callahan
Middle Schools Callahan
High Schools West Nassau
Others
Senior Community No
Tax ID 273N25000000030040
Acceptable Financing Assumable, Cash, Conventional, VA Loan
Listing Terms Assumable, Cash, Conventional, VA Loan
Virtual Tour https://mls.ricoh360.com/78e1486f-2f8f-4adc-b323-41bb6c6679e4

"People Before Property"







