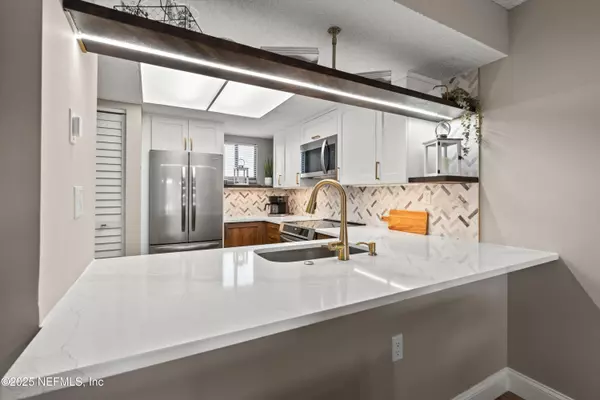
2 Beds
2 Baths
1,044 SqFt
2 Beds
2 Baths
1,044 SqFt
Key Details
Property Type Condo
Sub Type Condominium
Listing Status Active
Purchase Type For Sale
Square Footage 1,044 sqft
Price per Sqft $383
Subdivision Ocean Village Club
MLS Listing ID 2098832
Style Spanish
Bedrooms 2
Full Baths 2
Construction Status Updated/Remodeled
HOA Fees $630/mo
HOA Y/N Yes
Year Built 1986
Annual Tax Amount $4,173
Property Sub-Type Condominium
Source realMLS (Northeast Florida Multiple Listing Service)
Property Description
Location
State FL
County St. Johns
Community Ocean Village Club
Area 331-St Augustine Beach
Direction .A1A South to main entrance of Ocean Village Club at corner of A1A South and Dondanville Road. Thru gate and Building E will be to your right, right by the clubhouse. E26 is second floor - take a left off stairs.
Interior
Interior Features Breakfast Bar, Ceiling Fan(s), Entrance Foyer, Open Floorplan, Pantry, Primary Bathroom - Shower No Tub, Split Bedrooms
Heating Central, Electric
Cooling Central Air, Electric
Flooring Vinyl
Furnishings Furnished
Laundry Electric Dryer Hookup, In Unit, Washer Hookup
Exterior
Exterior Feature Balcony
Parking Features Guest
Utilities Available Cable Connected, Electricity Connected, Sewer Connected, Water Connected
Amenities Available Gated
View Pool
Roof Type Membrane
Porch Covered
Garage No
Private Pool No
Building
Story 3
Sewer Public Sewer
Water Public
Architectural Style Spanish
Level or Stories 3
Structure Type Concrete,Frame,Stucco
New Construction No
Construction Status Updated/Remodeled
Schools
Elementary Schools W. D. Hartley
Middle Schools Gamble Rogers
High Schools Pedro Menendez
Others
HOA Name Ocean Village Club Condominium
HOA Fee Include Cable TV,Insurance,Internet,Maintenance Grounds,Maintenance Structure,Pest Control,Sewer,Trash,Water
Senior Community No
Tax ID 1757310526
Security Features Security Gate
Acceptable Financing Cash, Conventional
Listing Terms Cash, Conventional
Virtual Tour https://my.matterport.com/show/?m=EwdKA9GPQjn&brand=0

"People Before Property"







