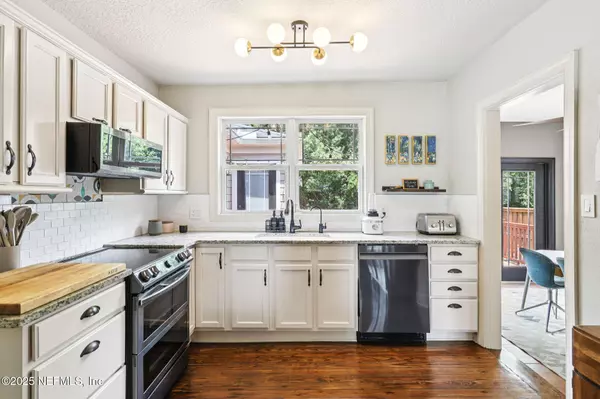
4 Beds
2 Baths
1,835 SqFt
4 Beds
2 Baths
1,835 SqFt
Key Details
Property Type Single Family Home
Sub Type Single Family Residence
Listing Status Active
Purchase Type For Sale
Square Footage 1,835 sqft
Price per Sqft $301
Subdivision Lakeside Park
MLS Listing ID 2089616
Style Cottage,Ranch,Traditional,Other
Bedrooms 4
Full Baths 2
Construction Status Updated/Remodeled
HOA Y/N No
Year Built 1947
Annual Tax Amount $6,718
Lot Size 7,405 Sqft
Acres 0.17
Property Sub-Type Single Family Residence
Source realMLS (Northeast Florida Multiple Listing Service)
Property Description
Inside, the open-concept kitchen is a chef's delight with granite countertops, newer Samsung appliances, and a French-door refrigerator with interchangeable panels to change the look and mood of your space. A generous family room and versatile flex space provide plenty of room to relax or entertain. The oversized owner's suite is a retreat in itself, complete with an electric fireplace, spa-like bath featuring a Jacuzzi soaking tub and walk-in shower, plus a custom walk-in closet with built-ins.
SEE MORE Enjoy the composite wood deck, lush landscaping, and storage shed.
Additional upgrades include: Architectural shingle roof (approx. 1.5 years new). Newer HVAC system with Reme Halo filter, UV light, and dehumidifier for cleaner, allergen-free air. Front and back irrigation system. Surround sound system including AMP and subwoofer. Wine fridge. Speed Queen front-load washer & dryer.
Ideally located in the highly desirable Fairfax/Avondale/Riverside area, this home is close to local parks, dining, shopping, and entertainment. Enjoy Riverside/Avondale's 24+ parks, weekly Riverside Arts Market, and nearby shopping districts like Avondale, Five Points, and Lakeside. Easy access to downtown Jacksonville, the St. Johns River, beaches, and even Historic St. Augustine.
Don't miss your chance to own this rare blend of historic charm and modern comfort in one of Jacksonville's most sought-after neighborhoods. Schedule your showing today!
Location
State FL
County Duval
Community Lakeside Park
Area 032-Avondale
Direction From I10/I95 - Take I10 West to Roosevelt/Hwy 17/Park Ave and take South to San Juan - Left onto - travel to Euclid Street, left onto and then right onto Lexington, 2nd home on the left
Rooms
Other Rooms Shed(s)
Interior
Interior Features Breakfast Bar, Primary Bathroom -Tub with Separate Shower, Smart Thermostat, Walk-In Closet(s)
Heating Central, Electric
Cooling Central Air, Electric
Flooring Wood
Fireplaces Type Electric
Furnishings Unfurnished
Fireplace Yes
Laundry Electric Dryer Hookup, Washer Hookup
Exterior
Parking Features Attached, Garage
Garage Spaces 1.0
Fence Back Yard, Full, Wood
Utilities Available Electricity Connected, Sewer Connected, Water Connected
Roof Type Shingle
Porch Deck, Front Porch, Porch, Rear Porch
Total Parking Spaces 1
Garage Yes
Private Pool No
Building
Lot Description Many Trees
Sewer Public Sewer
Water Public
Architectural Style Cottage, Ranch, Traditional, Other
Structure Type Frame
New Construction No
Construction Status Updated/Remodeled
Others
Senior Community No
Tax ID 0935190000
Acceptable Financing Cash, Conventional, FHA, VA Loan
Listing Terms Cash, Conventional, FHA, VA Loan
Virtual Tour https://www.zillow.com/view-imx/ab10813a-f325-49f1-9280-8a7ea2dcbf91?wl=true&setAttribution=mls&initialViewType=pano

"People Before Property"







