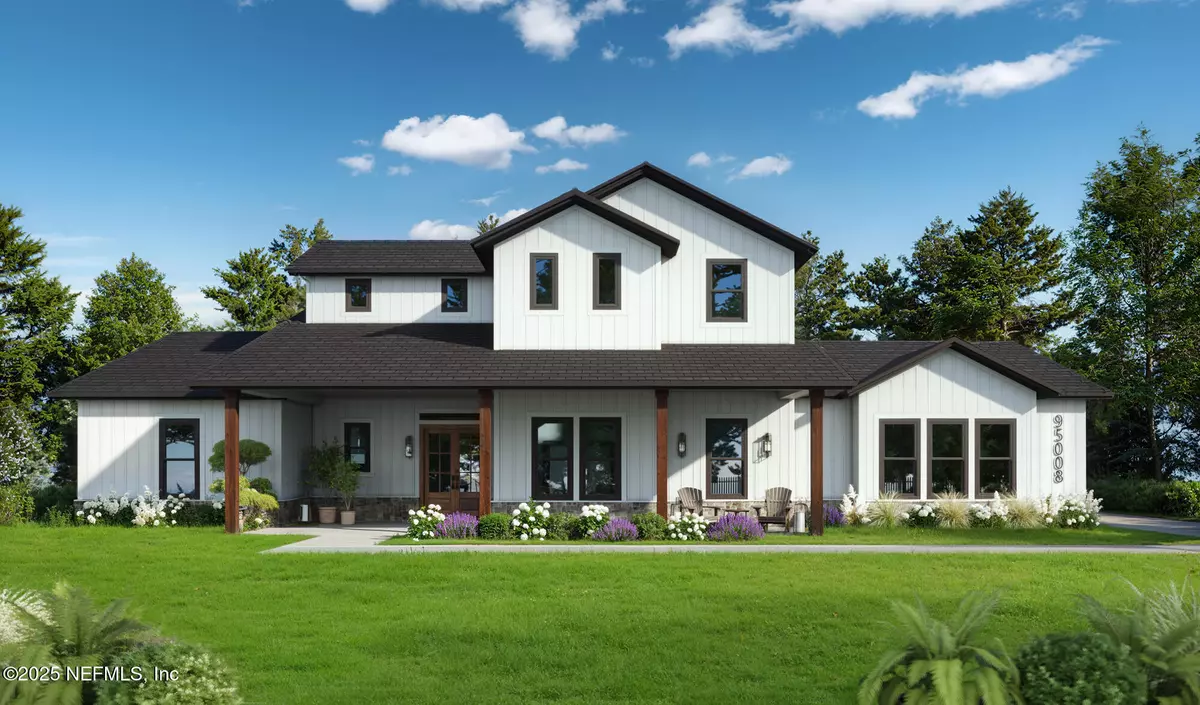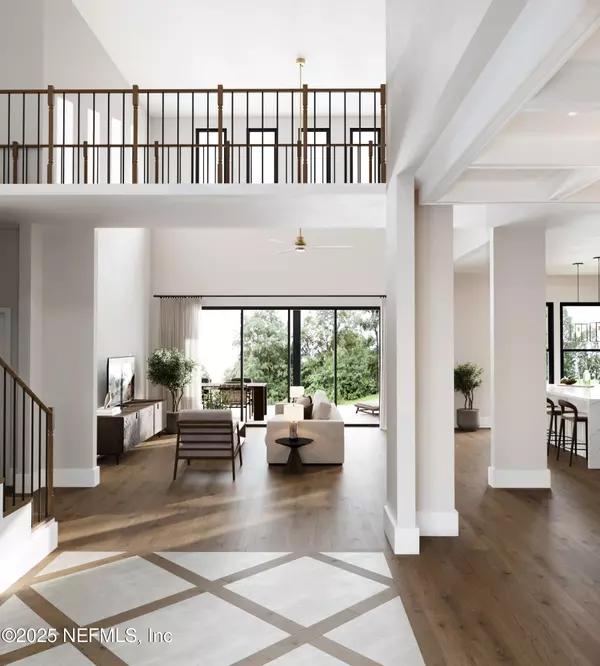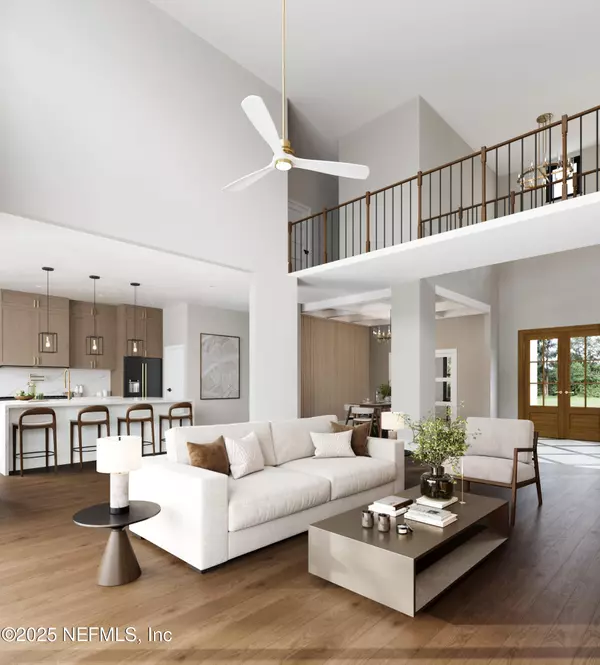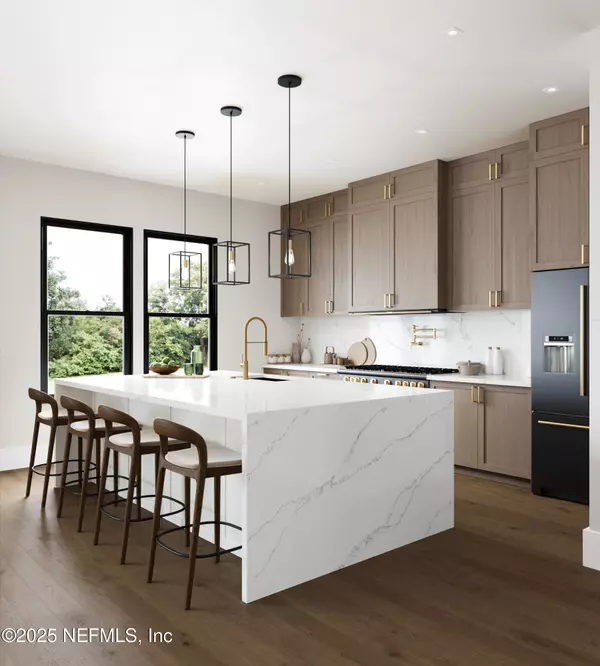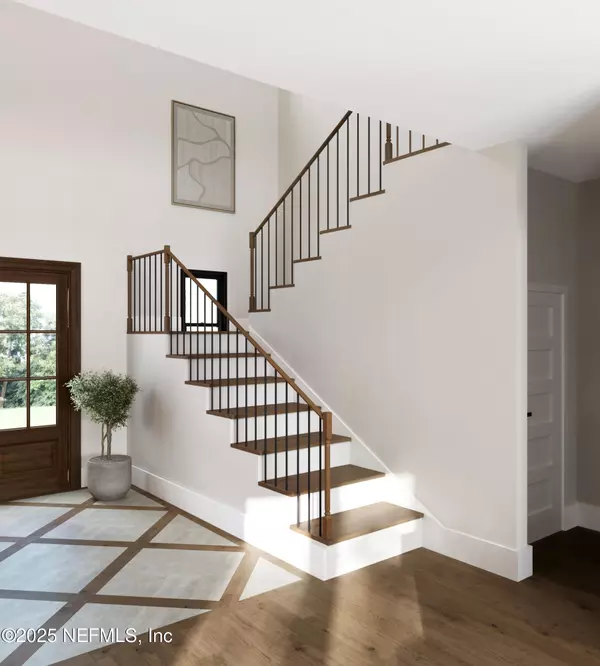4 Beds
4 Baths
3,103 SqFt
4 Beds
4 Baths
3,103 SqFt
Key Details
Property Type Single Family Home
Sub Type Single Family Residence
Listing Status Active
Purchase Type For Sale
Square Footage 3,103 sqft
Price per Sqft $381
Subdivision Amelia Bay Estates
MLS Listing ID 2063895
Style Traditional
Bedrooms 4
Full Baths 3
Half Baths 1
Construction Status Under Construction
HOA Fees $990/ann
HOA Y/N Yes
Originating Board realMLS (Northeast Florida Multiple Listing Service)
Year Built 2025
Lot Size 1.030 Acres
Acres 1.03
Property Description
Every aspect of this home exudes elegance, from the soaring two-story living room to the oversized quartz waterfall island in the chef's kitchen. The home features a thoughtfully designed open floor plan with high-end finishes, including:
• Craftsman-style trim and millwork throughout the home
• Fluted Accent wall in the dinning room. 1x8 base board throughout. All doors site built with 5 panel slab, 1x4 Door casing, 1x6 cap with a 1x1 ledge on interior door trim.
• Exquisite Cambria quartz countertops in the kitchen, baths and laundry.
• Timberlake
Location
State FL
County Nassau
Community Amelia Bay Estates
Area 472-Oneil/Nassaville/Holly Point
Direction SR 200/A1A to Old Nassauville Rd. Left in Amelia Bay Estates onto Amelia Bay Estates Drive. Left onto Brookhill Drive to a right on Aubrey. On the left side of the cul-de-sac.
Interior
Interior Features Ceiling Fan(s), Entrance Foyer, Kitchen Island, Open Floorplan, Pantry, Primary Bathroom -Tub with Separate Shower, Primary Downstairs, Walk-In Closet(s)
Heating Electric, Heat Pump, Zoned
Cooling Central Air, Electric, Zoned
Flooring Tile, Wood
Laundry Electric Dryer Hookup, Lower Level, Sink, Washer Hookup
Exterior
Exterior Feature Outdoor Kitchen
Parking Features Attached, Garage
Garage Spaces 3.0
Utilities Available Cable Available, Electricity Connected, Water Connected
Amenities Available Gated
View Water
Roof Type Shingle
Porch Covered, Front Porch, Rear Porch
Total Parking Spaces 3
Garage Yes
Private Pool No
Building
Lot Description Cul-De-Sac, Wetlands, Wooded
Sewer Septic Tank
Water Public
Architectural Style Traditional
Structure Type Fiber Cement
New Construction Yes
Construction Status Under Construction
Schools
Elementary Schools Yulee
Middle Schools Yulee
High Schools Yulee
Others
Senior Community No
Tax ID 322N28005A00180000
Security Features Security Gate
Acceptable Financing Cash, Conventional, FHA, VA Loan
Listing Terms Cash, Conventional, FHA, VA Loan
"People Before Property"


