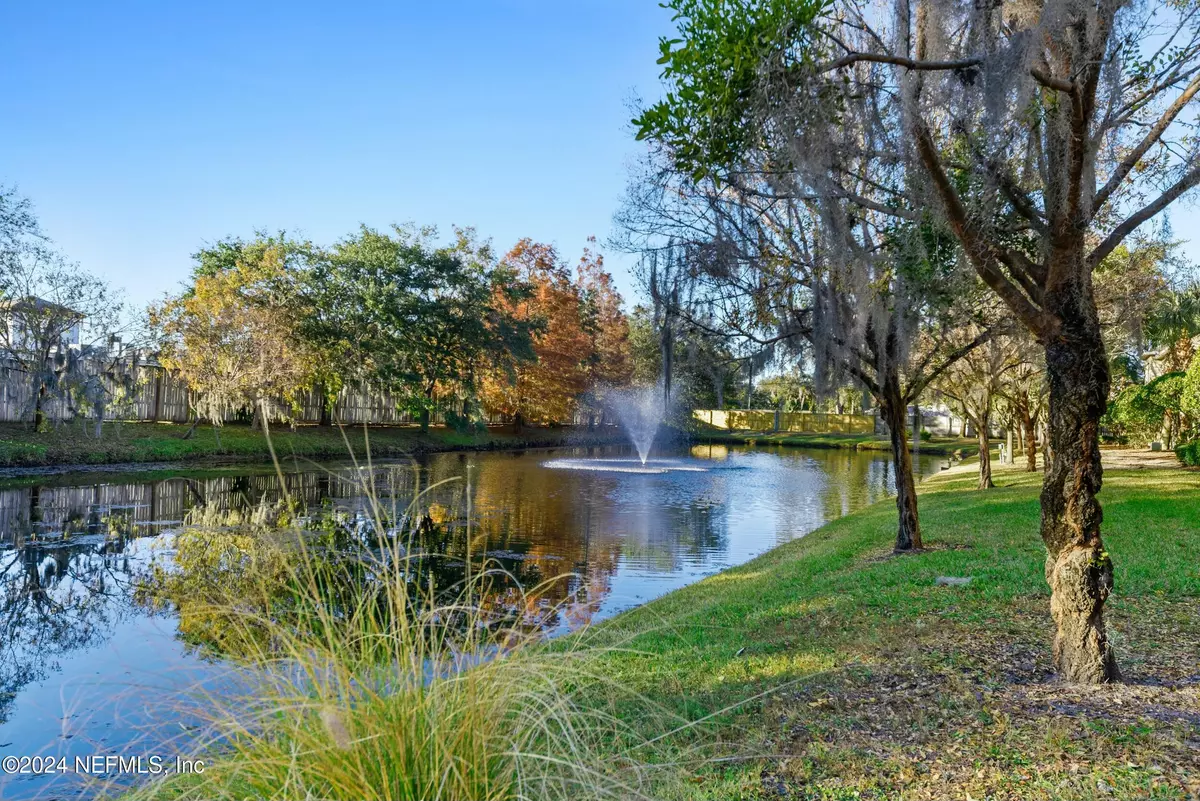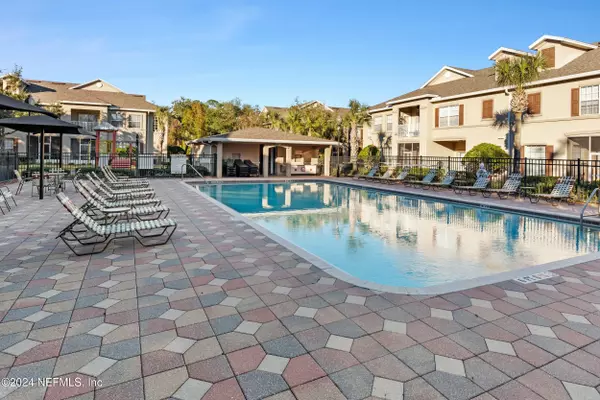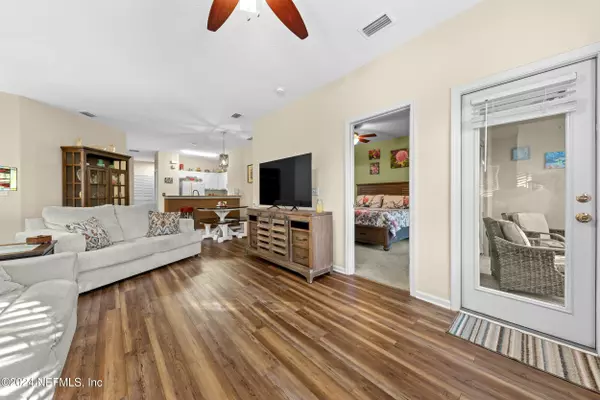
3 Beds
2 Baths
1,482 SqFt
3 Beds
2 Baths
1,482 SqFt
Key Details
Property Type Condo
Sub Type Condominium
Listing Status Active
Purchase Type For Sale
Square Footage 1,482 sqft
Price per Sqft $171
Subdivision Summer Grove
MLS Listing ID 2060794
Bedrooms 3
Full Baths 2
HOA Fees $305/mo
HOA Y/N Yes
Originating Board realMLS (Northeast Florida Multiple Listing Service)
Year Built 2003
Annual Tax Amount $20
Property Description
Location
State FL
County Duval
Community Summer Grove
Area 013-Beauclerc/Mandarin North
Direction From San Jose turn onto St. Augustine Rd. Turn on Pritmore. Turn right onto Summer Grove Lane. Turn left onto Summer Grove Way W.
Interior
Interior Features Ceiling Fan(s), Open Floorplan, Pantry, Walk-In Closet(s)
Heating Central
Cooling Central Air
Flooring Carpet, Laminate, Tile
Furnishings Unfurnished
Exterior
Exterior Feature Balcony
Parking Features Garage, Guest
Garage Spaces 1.0
Utilities Available Cable Available, Electricity Connected, Sewer Connected, Water Connected
Amenities Available Clubhouse, Maintenance Grounds, Management - Off Site, Playground
View Lake
Roof Type Shingle
Porch Screened
Total Parking Spaces 1
Garage Yes
Private Pool No
Building
Story 2
Sewer Public Sewer
Water Public
Level or Stories 2
Structure Type Stucco
New Construction No
Schools
Elementary Schools Crown Point
Middle Schools Alfred Dupont
High Schools Atlantic Coast
Others
HOA Name Summer Grove Owner's Association
HOA Fee Include Maintenance Grounds,Maintenance Structure
Senior Community No
Tax ID 1490131215
Security Features Security Gate,Smoke Detector(s)
Acceptable Financing Cash, Conventional, FHA, VA Loan
Listing Terms Cash, Conventional, FHA, VA Loan

"People Before Property"







