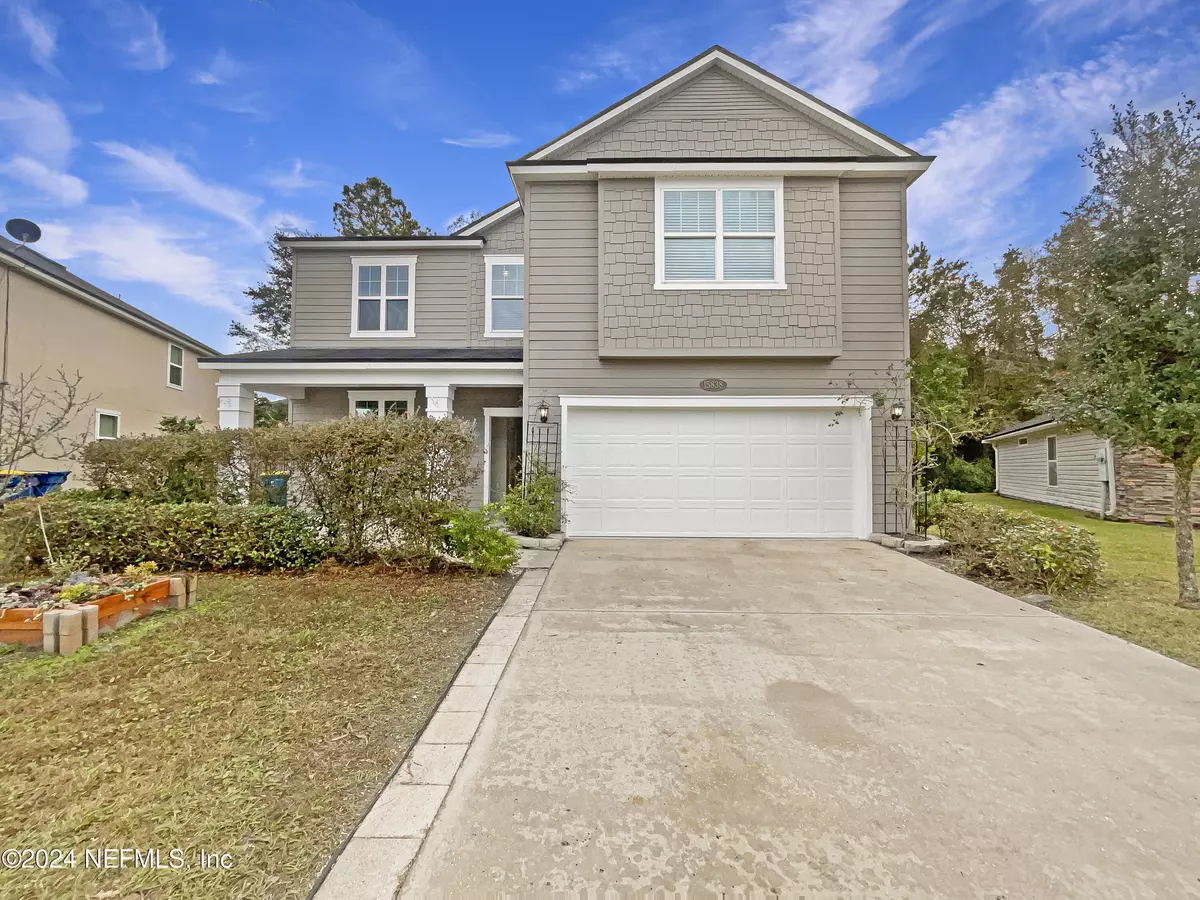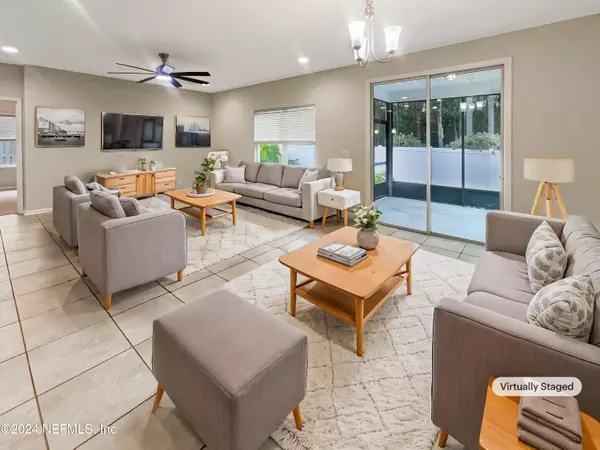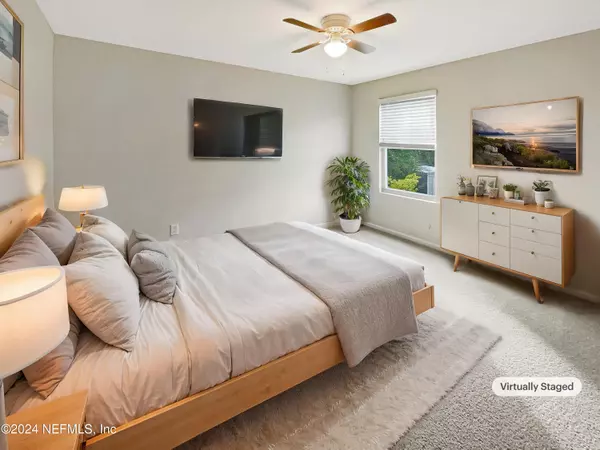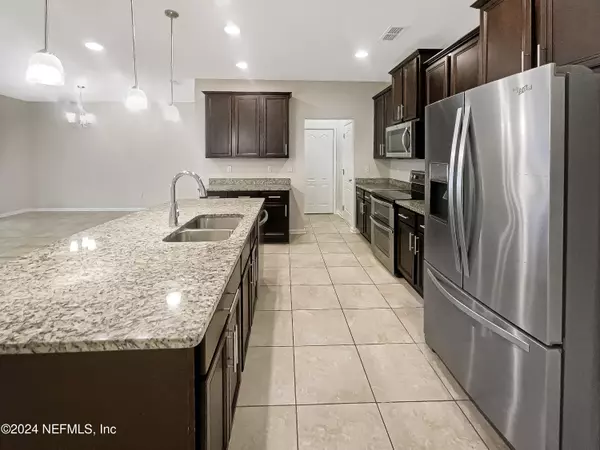
4 Beds
3 Baths
2,350 SqFt
4 Beds
3 Baths
2,350 SqFt
Key Details
Property Type Single Family Home
Sub Type Single Family Residence
Listing Status Active
Purchase Type For Sale
Square Footage 2,350 sqft
Price per Sqft $157
Subdivision Bainebridge Estates
MLS Listing ID 2060395
Bedrooms 4
Full Baths 2
Half Baths 1
HOA Fees $61/ann
HOA Y/N Yes
Originating Board realMLS (Northeast Florida Multiple Listing Service)
Year Built 2016
Annual Tax Amount $1,847
Lot Size 0.290 Acres
Acres 0.29
Property Description
Location
State FL
County Duval
Community Bainebridge Estates
Area 091-Garden City/Airport
Direction Head northeast on Bainebridge Dr toward Bains Lake Dr. Turn left onto Twin Creek Dr. Turn left onto Baxter Creek Dr
Interior
Heating Central, Electric
Cooling Central Air
Flooring Carpet, Tile
Exterior
Parking Features Attached, Garage
Garage Spaces 2.0
Utilities Available Electricity Connected, Sewer Connected, Water Connected
Amenities Available Clubhouse, Fitness Center, Park, Tennis Court(s)
Roof Type Shingle
Total Parking Spaces 2
Garage Yes
Private Pool No
Building
Sewer Public Sewer
Water Public
New Construction No
Schools
Elementary Schools Biscayne
Middle Schools Highlands
High Schools First Coast
Others
HOA Name Bainebridge Estates Homeowners Association Inc.
Senior Community No
Tax ID 1083611470
Acceptable Financing Cash, Conventional, VA Loan
Listing Terms Cash, Conventional, VA Loan

"People Before Property"







