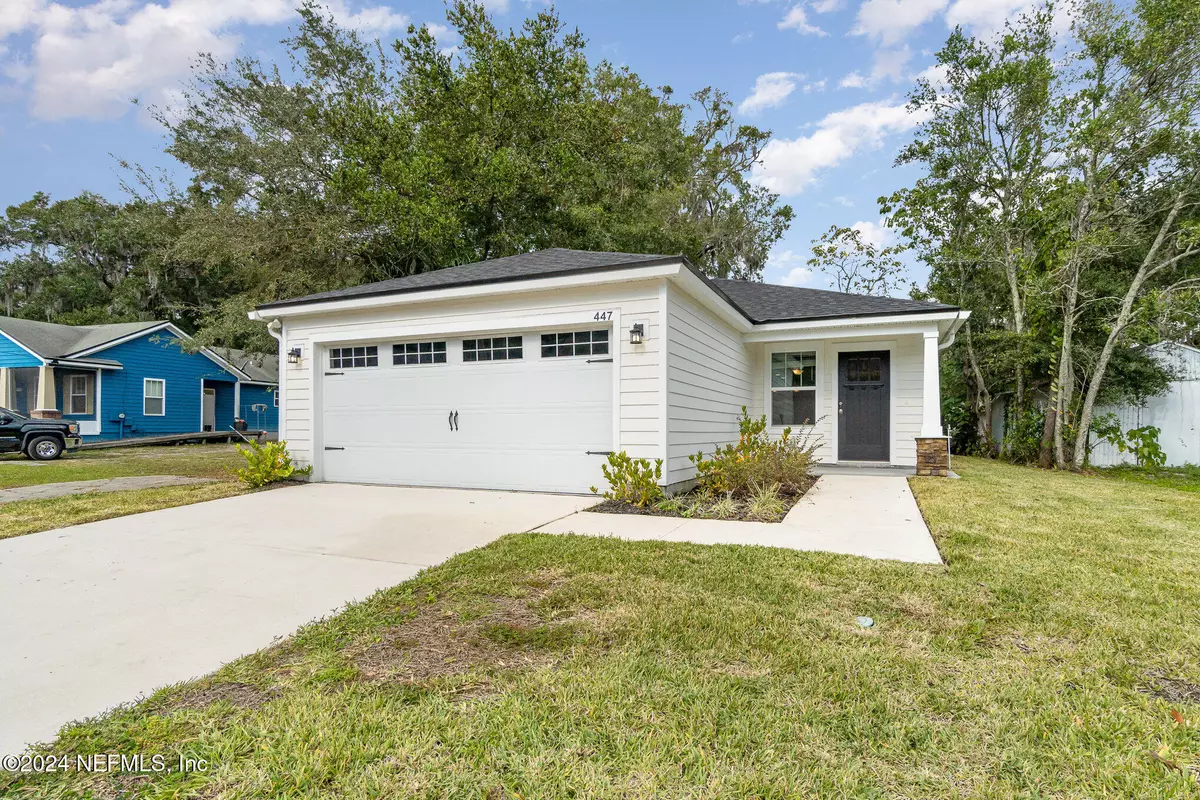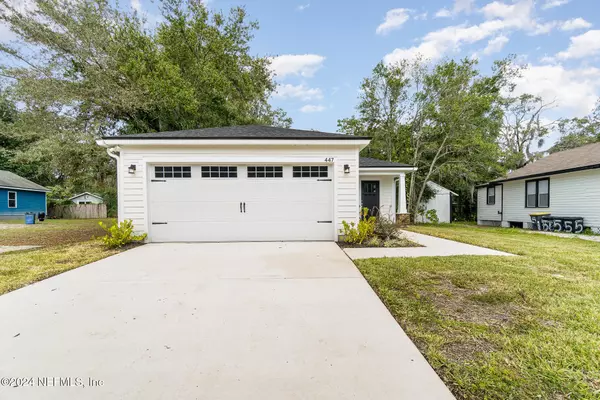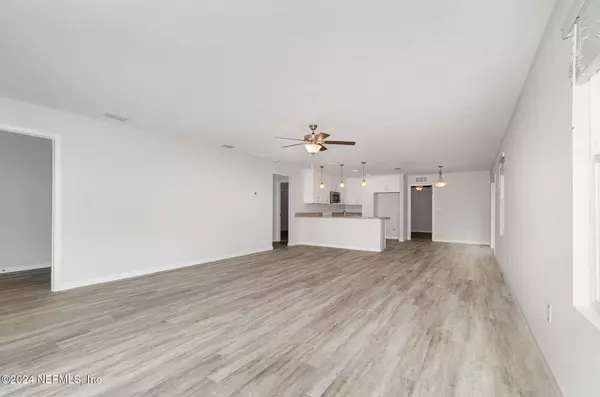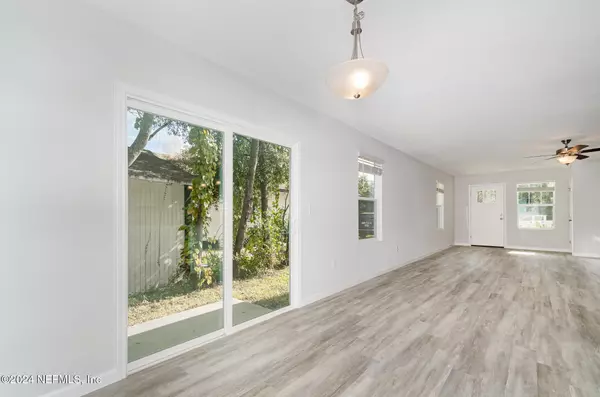
3 Beds
2 Baths
1,460 SqFt
3 Beds
2 Baths
1,460 SqFt
Key Details
Property Type Single Family Home
Sub Type Single Family Residence
Listing Status Active
Purchase Type For Sale
Square Footage 1,460 sqft
Price per Sqft $170
Subdivision Pearl Court
MLS Listing ID 2058727
Style Contemporary
Bedrooms 3
Full Baths 2
Construction Status Under Construction
HOA Y/N No
Originating Board realMLS (Northeast Florida Multiple Listing Service)
Year Built 2023
Annual Tax Amount $3,550
Lot Size 4,791 Sqft
Acres 0.11
Lot Dimensions 48x102
Property Description
interior amenities include beautiful vinyl plank flooring, seperate dining room and spacious living room. Kitchen features granite counter tops, stainless steel
appliances, recess and pendant lighting and is open to the living room. Bathroom feature granite counter tops. and beautiful tile.
Location
State FL
County Duval
Community Pearl Court
Area 071-Brentwood/Evergreen
Direction N on US 17 to Main St - North on Main St - Right onto E 44th St - Home is on the Left
Interior
Interior Features Eat-in Kitchen
Heating Central
Cooling Central Air
Flooring Carpet, Laminate
Furnishings Unfurnished
Laundry In Unit, Upper Level
Exterior
Parking Features Garage, Garage Door Opener
Garage Spaces 2.0
Utilities Available Cable Available, Sewer Connected, Water Available
Roof Type Shingle
Total Parking Spaces 2
Garage Yes
Private Pool No
Building
Faces South
Sewer Public Sewer
Water Public
Architectural Style Contemporary
Structure Type Composition Siding
New Construction Yes
Construction Status Under Construction
Schools
Elementary Schools North Shore
Middle Schools Matthew Gilbert
High Schools Jean Ribault
Others
Senior Community No
Tax ID 1112030000
Acceptable Financing Cash, Conventional, FHA, VA Loan
Listing Terms Cash, Conventional, FHA, VA Loan

"People Before Property"







