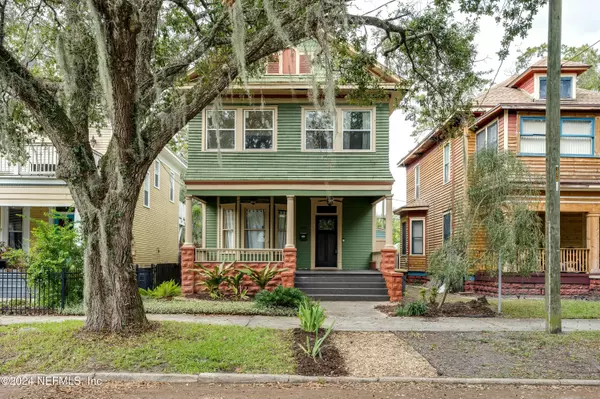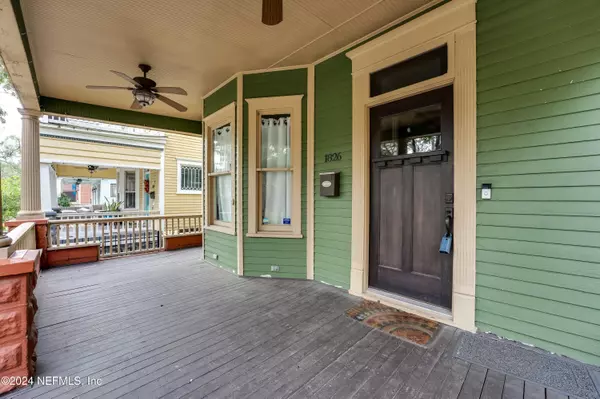
4 Beds
3 Baths
2,676 SqFt
4 Beds
3 Baths
2,676 SqFt
Key Details
Property Type Single Family Home
Sub Type Single Family Residence
Listing Status Active
Purchase Type For Sale
Square Footage 2,676 sqft
Price per Sqft $130
Subdivision Springfield
MLS Listing ID 2057433
Style Historic,Traditional
Bedrooms 4
Full Baths 2
Half Baths 1
HOA Y/N No
Originating Board realMLS (Northeast Florida Multiple Listing Service)
Year Built 1912
Annual Tax Amount $2,443
Lot Size 4,356 Sqft
Acres 0.1
Property Description
Location
State FL
County Duval
Community Springfield
Area 072-Springfield
Direction ROM I-95 EXIT ON 8TH ST, GO EAST AND TURN LEFT ON PEARL ST, RIGHT ON 9TH ST AND RIGHT ON SILVER ST TO HOUSE ON RIGHT.
Interior
Interior Features Breakfast Bar, Ceiling Fan(s), Eat-in Kitchen, Entrance Foyer, Kitchen Island, Pantry, Primary Bathroom -Tub with Separate Shower, Walk-In Closet(s)
Heating Central
Cooling Central Air
Flooring Tile, Wood
Fireplaces Number 1
Fireplace Yes
Exterior
Parking Features On Street
Fence Back Yard
Utilities Available Electricity Connected, Sewer Connected, Water Connected
Porch Covered, Deck, Front Porch, Rear Porch
Garage No
Private Pool No
Building
Water Public
Architectural Style Historic, Traditional
New Construction No
Others
Senior Community No
Tax ID 0717650000
Acceptable Financing Cash, Conventional
Listing Terms Cash, Conventional

"People Before Property"







