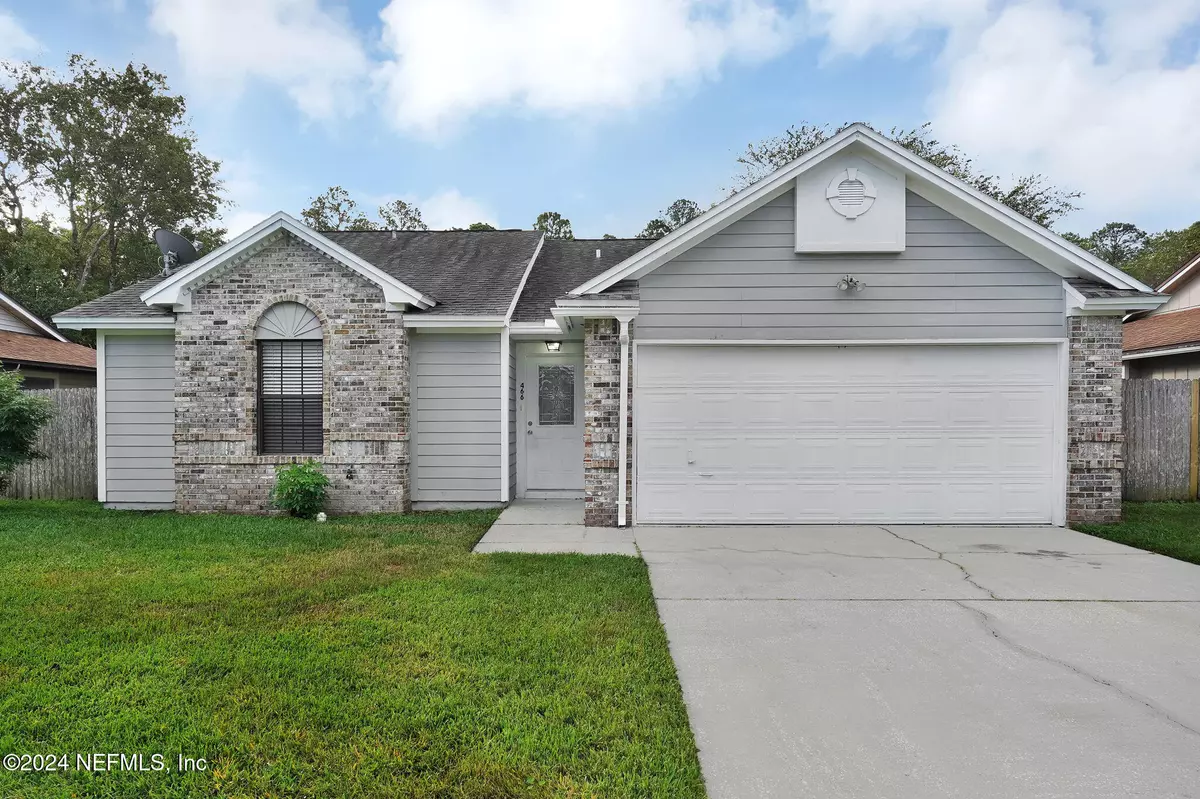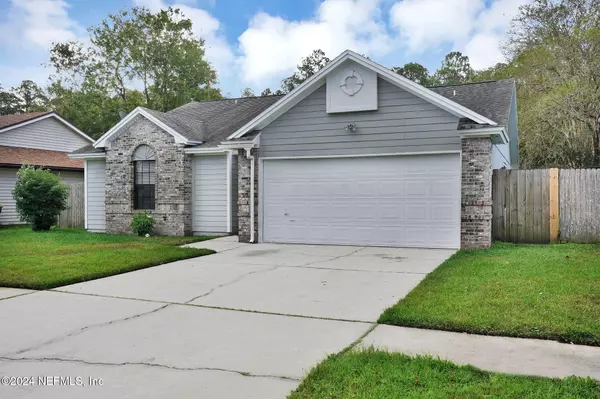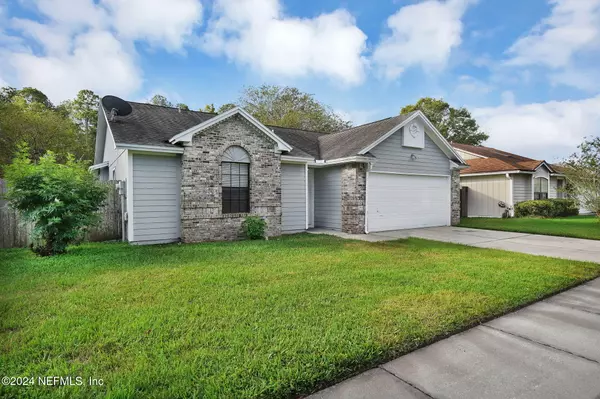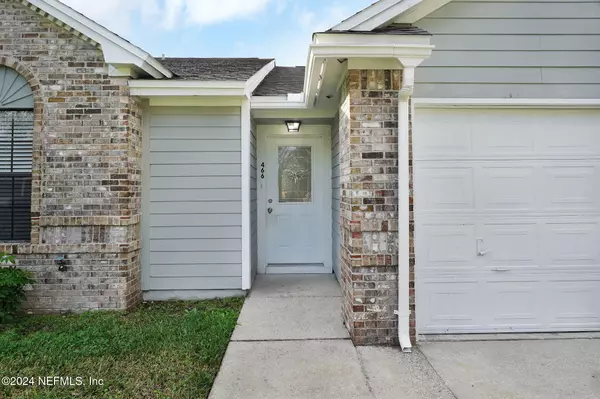
3 Beds
2 Baths
1,418 SqFt
3 Beds
2 Baths
1,418 SqFt
Key Details
Property Type Single Family Home
Sub Type Single Family Residence
Listing Status Active
Purchase Type For Sale
Square Footage 1,418 sqft
Price per Sqft $183
Subdivision Oceanway Manor
MLS Listing ID 2056953
Bedrooms 3
Full Baths 2
HOA Y/N No
Originating Board realMLS (Northeast Florida Multiple Listing Service)
Year Built 1990
Annual Tax Amount $3,199
Lot Size 6,534 Sqft
Acres 0.15
Property Description
Location
State FL
County Duval
Community Oceanway Manor
Area 092-Oceanway/Pecan Park
Direction From US-17, Right on Airport Center Rd., Left on Gillespie Ave., Right on Shamrock Ave., Right on Moby Dick Dr., house is on the right.
Interior
Interior Features Ceiling Fan(s), Eat-in Kitchen, Vaulted Ceiling(s)
Heating Central
Cooling Central Air
Flooring Carpet, Vinyl
Fireplaces Number 1
Fireplace Yes
Laundry Electric Dryer Hookup, Washer Hookup
Exterior
Parking Features Attached, Garage
Garage Spaces 2.0
Fence Back Yard
Utilities Available Electricity Connected, Sewer Connected, Water Connected
Porch Patio
Total Parking Spaces 2
Garage Yes
Private Pool No
Building
Sewer Public Sewer
Water Public
Structure Type Composition Siding
New Construction No
Others
Senior Community No
Tax ID 1073581135
Acceptable Financing Cash, Conventional, FHA, VA Loan
Listing Terms Cash, Conventional, FHA, VA Loan

"People Before Property"







