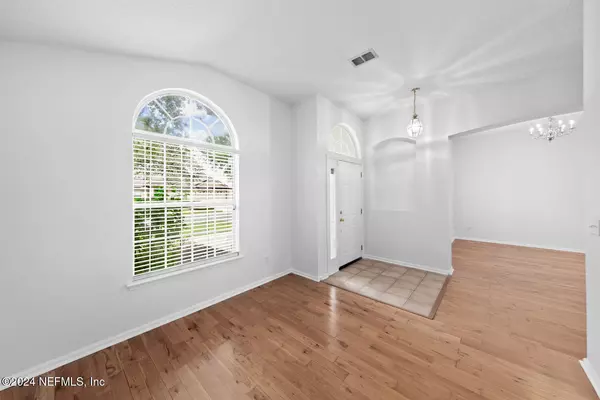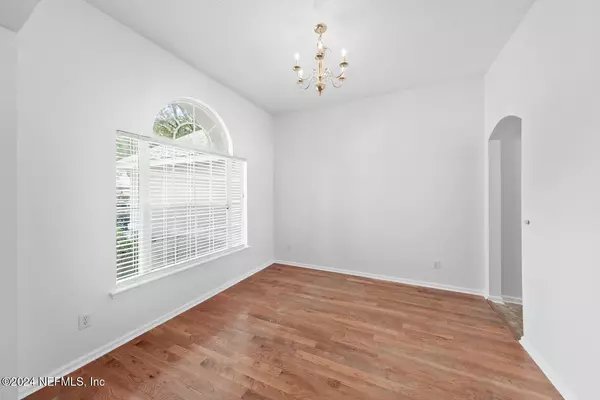
4 Beds
2 Baths
2,170 SqFt
4 Beds
2 Baths
2,170 SqFt
Key Details
Property Type Single Family Home
Sub Type Single Family Residence
Listing Status Pending
Purchase Type For Sale
Square Footage 2,170 sqft
Price per Sqft $142
Subdivision Oakleaf Plantation
MLS Listing ID 2056531
Style Ranch
Bedrooms 4
Full Baths 2
HOA Fees $85/ann
HOA Y/N Yes
Originating Board realMLS (Northeast Florida Multiple Listing Service)
Year Built 2003
Annual Tax Amount $6,196
Lot Size 6,969 Sqft
Acres 0.16
Property Description
Location
State FL
County Clay
Community Oakleaf Plantation
Area 139-Oakleaf/Orange Park/Nw Clay County
Direction From I 295, South on Blanding; Right on Argyle Forest; Left on Oakleaf Village Pkwy; Left on Oakside; 2nd Right at Roundabout; Right on Stonebrier Ridge, the home is on the Right.
Interior
Interior Features Breakfast Bar, Breakfast Nook, Ceiling Fan(s), Eat-in Kitchen, His and Hers Closets, Open Floorplan, Pantry, Primary Bathroom -Tub with Separate Shower, Split Bedrooms, Vaulted Ceiling(s), Walk-In Closet(s)
Heating Central
Cooling Central Air
Flooring Carpet, Laminate, Tile
Fireplaces Number 1
Fireplace Yes
Laundry Electric Dryer Hookup, Washer Hookup
Exterior
Parking Features Attached, Garage
Garage Spaces 2.0
Fence Back Yard
Utilities Available Cable Connected, Electricity Connected, Sewer Connected, Water Connected
Amenities Available Barbecue, Basketball Court, Children's Pool, Clubhouse, Dog Park, Fitness Center, Park, Pickleball, Playground, Tennis Court(s)
Roof Type Shingle
Porch Front Porch, Rear Porch, Screened
Total Parking Spaces 2
Garage Yes
Private Pool No
Building
Lot Description Sprinklers In Front, Sprinklers In Rear
Sewer Public Sewer
Water Public
Architectural Style Ranch
Structure Type Composition Siding,Fiber Cement
New Construction No
Others
HOA Fee Include Maintenance Grounds,Trash
Senior Community No
Tax ID 04042500786701711
Security Features Fire Alarm
Acceptable Financing Cash, Conventional, FHA, USDA Loan, VA Loan
Listing Terms Cash, Conventional, FHA, USDA Loan, VA Loan

"People Before Property"







