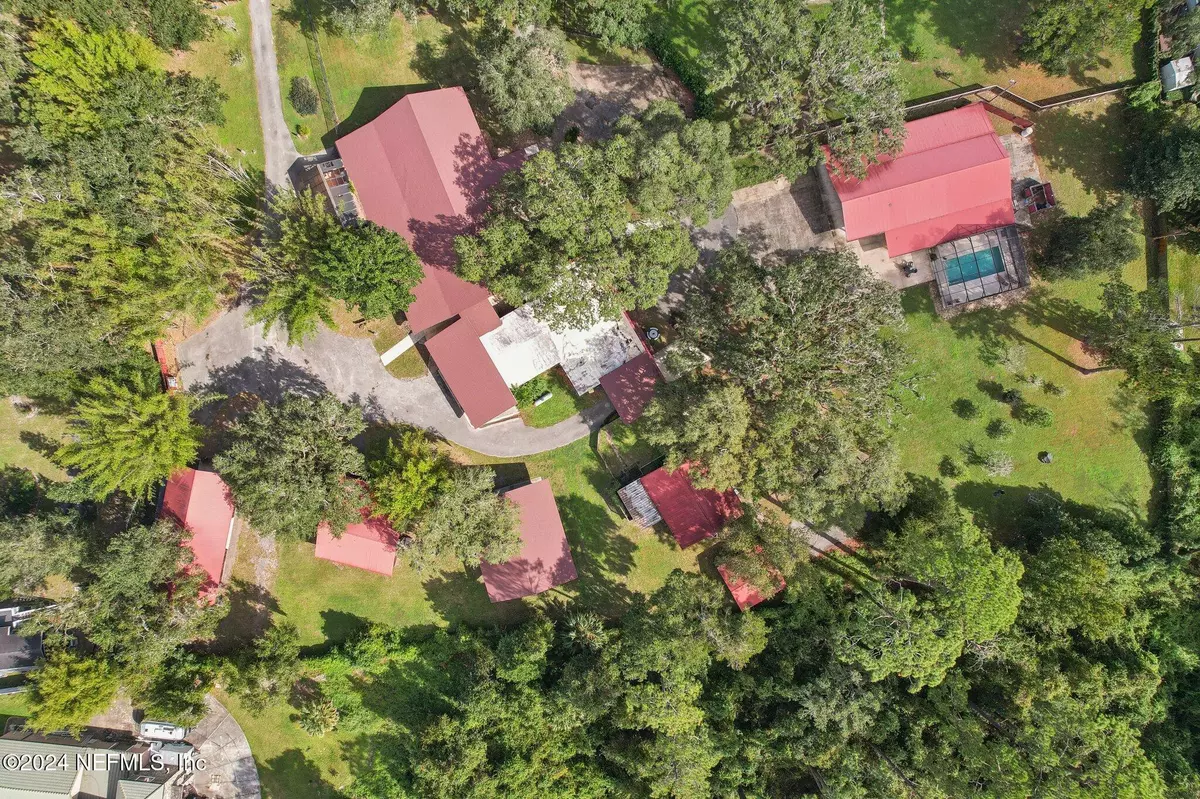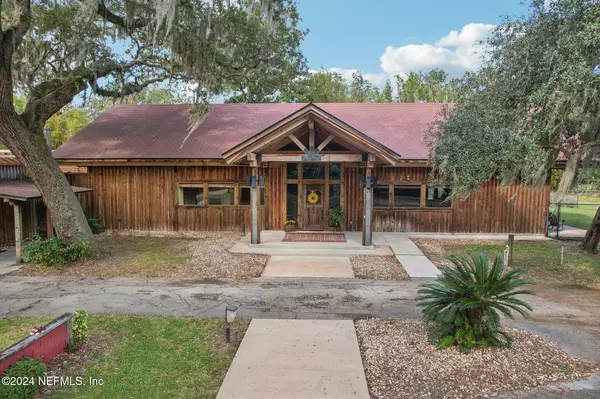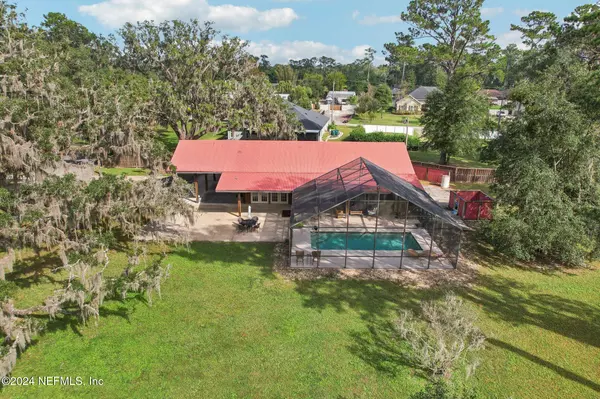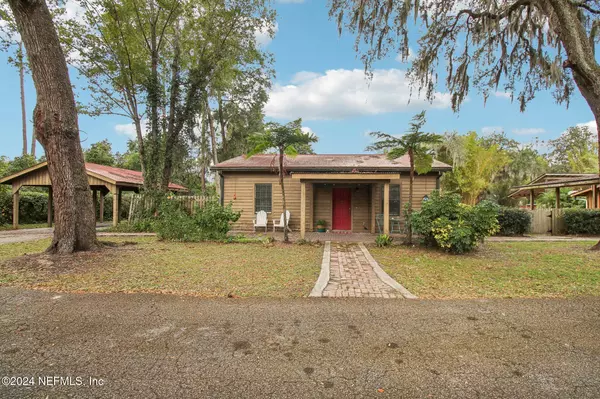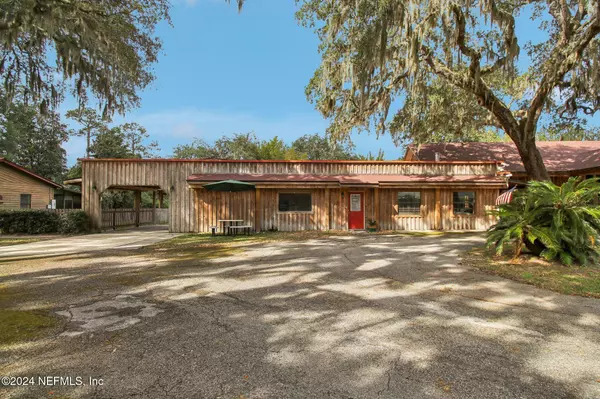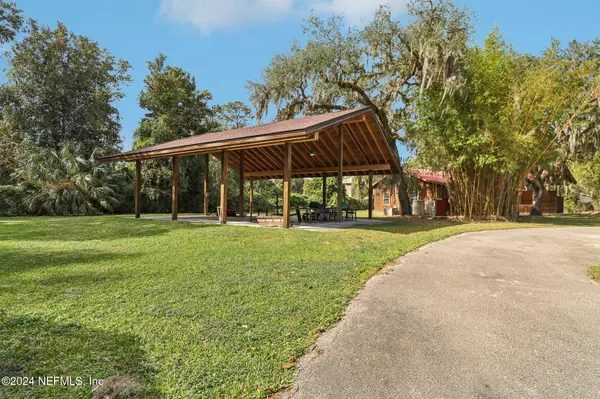
5 Beds
9 Baths
8,562 SqFt
5 Beds
9 Baths
8,562 SqFt
Key Details
Property Type Single Family Home
Sub Type Single Family Residence
Listing Status Active
Purchase Type For Sale
Square Footage 8,562 sqft
Price per Sqft $327
Subdivision Sam Harrison Grant
MLS Listing ID 2047493
Style Multi Generational,Ranch,Traditional
Bedrooms 5
Full Baths 6
Half Baths 3
HOA Y/N No
Originating Board realMLS (Northeast Florida Multiple Listing Service)
Year Built 2005
Annual Tax Amount $24,617
Lot Size 3.260 Acres
Acres 3.26
Property Description
Location
State FL
County Duval
Community Sam Harrison Grant
Area 014-Mandarin
Direction FROM I295 SOUTH ON SAN JOSE RD TO RIGHT ON MANDARIN RD TO LEFT ON WOODSIDE LANE TO HOUSE ON RIGHT. APPOINTMENT REQUIRED.
Rooms
Other Rooms Guest House, Workshop
Interior
Interior Features Breakfast Bar, Breakfast Nook, Built-in Features, Eat-in Kitchen, Entrance Foyer, Kitchen Island, Pantry, Primary Bathroom -Tub with Separate Shower, Primary Downstairs, Split Bedrooms, Vaulted Ceiling(s), Walk-In Closet(s)
Heating Central, Electric
Cooling Central Air, Electric
Flooring Carpet, Concrete, Tile, Vinyl, Wood
Fireplaces Number 1
Fireplaces Type Gas
Fireplace Yes
Laundry Electric Dryer Hookup, Washer Hookup
Exterior
Exterior Feature Outdoor Shower
Parking Features Additional Parking, Covered, Detached, Garage, RV Access/Parking
Garage Spaces 3.0
Carport Spaces 5
Fence Wood
Pool In Ground, Electric Heat, Screen Enclosure
Utilities Available Cable Available, Propane
Porch Front Porch, Patio, Porch, Screened
Total Parking Spaces 3
Garage Yes
Private Pool No
Building
Lot Description Irregular Lot, Wooded
Sewer Septic Tank
Water Private, Well
Architectural Style Multi Generational, Ranch, Traditional
Structure Type Frame,Wood Siding
New Construction No
Schools
Elementary Schools Crown Point
Middle Schools Mandarin
High Schools Mandarin
Others
Senior Community No
Tax ID 1058040035
Security Features Security Gate,Security System Owned,Smoke Detector(s)
Acceptable Financing Cash, Conventional
Listing Terms Cash, Conventional

"People Before Property"


