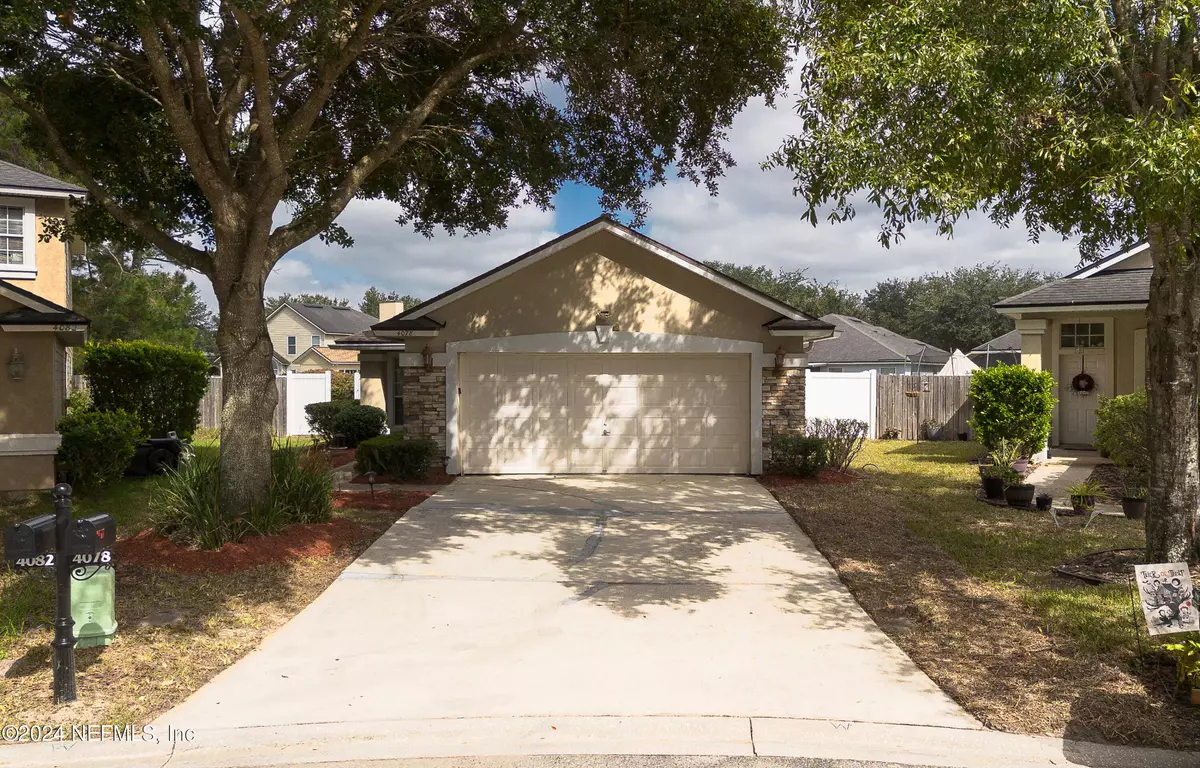
3 Beds
2 Baths
1,288 SqFt
3 Beds
2 Baths
1,288 SqFt
Key Details
Property Type Single Family Home
Sub Type Single Family Residence
Listing Status Active
Purchase Type For Sale
Square Footage 1,288 sqft
Price per Sqft $216
Subdivision Pebble Creek At Oak Leaf
MLS Listing ID 2053531
Style Traditional
Bedrooms 3
Full Baths 2
HOA Fees $85/ann
HOA Y/N Yes
Originating Board realMLS (Northeast Florida Multiple Listing Service)
Year Built 2005
Annual Tax Amount $5,221
Lot Size 8,712 Sqft
Acres 0.2
Property Description
Location
State FL
County Clay
Community Pebble Creek At Oak Leaf
Area 139-Oakleaf/Orange Park/Nw Clay County
Direction From 295 S, S on Blanding Blvd, R on Argyle Forest Blvd, L on Oakleaf Pkwy, (Publix), R on Sliver Bluff, L on Pebble Brook Cir, N onto Cul de Sac.
Interior
Interior Features Ceiling Fan(s), Primary Bathroom - Tub with Shower, Split Bedrooms
Heating Central, Electric
Cooling Central Air, Electric
Furnishings Unfurnished
Laundry Electric Dryer Hookup, Washer Hookup
Exterior
Exterior Feature Tennis Court(s)
Parking Features Garage
Garage Spaces 2.0
Fence Vinyl
Utilities Available Electricity Connected, Sewer Connected, Water Connected
Amenities Available Basketball Court, Clubhouse, Fitness Center, Jogging Path, Pickleball, Tennis Court(s)
Porch Patio, Screened
Total Parking Spaces 2
Garage Yes
Private Pool No
Building
Lot Description Cul-De-Sac
Sewer Public Sewer
Water Public
Architectural Style Traditional
Structure Type Stucco
New Construction No
Others
Senior Community No
Tax ID 05042500786802704
Acceptable Financing Cash, Conventional, FHA, VA Loan
Listing Terms Cash, Conventional, FHA, VA Loan

"People Before Property"







