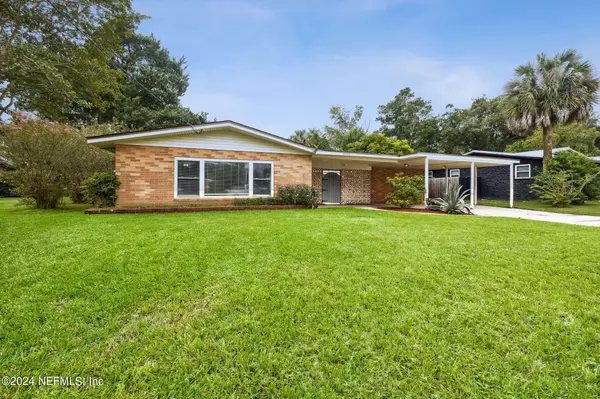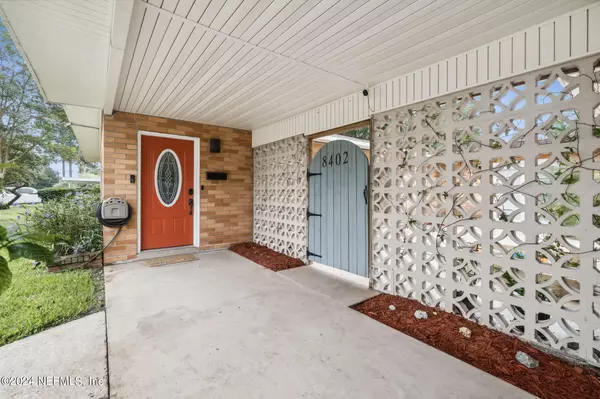
4 Beds
2 Baths
1,860 SqFt
4 Beds
2 Baths
1,860 SqFt
Key Details
Property Type Single Family Home
Sub Type Single Family Residence
Listing Status Pending
Purchase Type For Sale
Square Footage 1,860 sqft
Price per Sqft $191
Subdivision Arlingwood
MLS Listing ID 2048168
Style Mid Century Modern
Bedrooms 4
Full Baths 2
HOA Y/N No
Originating Board realMLS (Northeast Florida Multiple Listing Service)
Year Built 1962
Annual Tax Amount $4,963
Lot Size 0.280 Acres
Acres 0.28
Property Description
Location
State FL
County Duval
Community Arlingwood
Area 041-Arlington
Direction From 5 points take I-95 north, take the union St exit then continue on Arlington Expressway over the Matthews bridge, exit onto the service road, left on Arlington Rd, right on Lillian Rd, continue on Lone Star Rd, left on Samontee Rd, right on Sanlando Ave, to property on the right
Rooms
Other Rooms Shed(s)
Interior
Interior Features Ceiling Fan(s), Pantry, Primary Bathroom - Shower No Tub, Primary Bathroom -Tub with Separate Shower
Heating Central
Cooling Central Air
Flooring Carpet, Laminate, Tile
Fireplaces Number 1
Fireplaces Type Wood Burning
Furnishings Unfurnished
Fireplace Yes
Laundry Electric Dryer Hookup, In Carport, Washer Hookup
Exterior
Exterior Feature Courtyard
Parking Features Attached Carport, Off Street, On Street
Carport Spaces 2
Fence Back Yard, Chain Link
Pool In Ground
Utilities Available Electricity Connected, Sewer Connected
Roof Type Shingle
Porch Patio
Garage No
Private Pool No
Building
Faces North
Sewer Public Sewer
Water Public
Architectural Style Mid Century Modern
New Construction No
Schools
Elementary Schools Parkwood Heights
Middle Schools Arlington
High Schools Terry Parker
Others
Senior Community No
Tax ID 1215480000
Security Features Smoke Detector(s)
Acceptable Financing Cash, Conventional, FHA, VA Loan
Listing Terms Cash, Conventional, FHA, VA Loan

"People Before Property"







