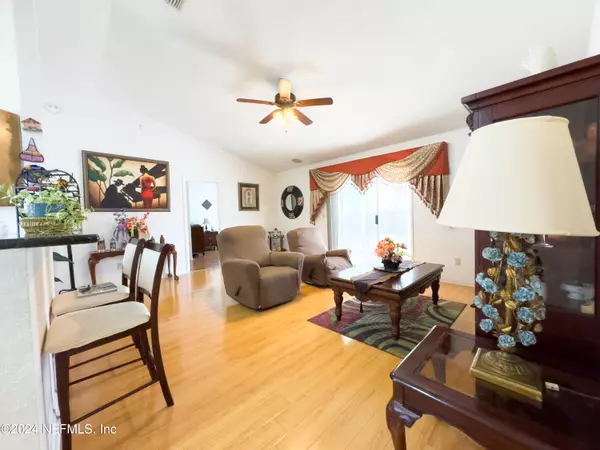
3 Beds
2 Baths
1,318 SqFt
3 Beds
2 Baths
1,318 SqFt
Key Details
Property Type Single Family Home
Sub Type Single Family Residence
Listing Status Active
Purchase Type For Sale
Square Footage 1,318 sqft
Price per Sqft $220
Subdivision Timberwoods
MLS Listing ID 2047463
Style Traditional
Bedrooms 3
Full Baths 2
HOA Fees $115/qua
HOA Y/N Yes
Originating Board realMLS (Northeast Florida Multiple Listing Service)
Year Built 1994
Annual Tax Amount $2,644
Lot Size 6,534 Sqft
Acres 0.15
Property Description
Location
State FL
County Duval
Community Timberwoods
Area 067-Collins Rd/Argyle/Oakleaf Plantation (Duval)
Direction From I-295 take Blanding Blvd South Exit, right onto Argyle Forest Blvd, left onto Spring Harvest Ln, turn left and right onto Fieldside Dr W, house on the left
Interior
Interior Features Ceiling Fan(s), Split Bedrooms
Heating Central
Cooling Central Air
Exterior
Parking Features Garage
Garage Spaces 2.0
Fence Back Yard, Wood
Utilities Available Electricity Connected, Sewer Connected, Water Connected
Amenities Available Barbecue
Roof Type Shingle
Porch Rear Porch, Screened
Total Parking Spaces 2
Garage Yes
Private Pool No
Building
Faces West
Sewer Public Sewer
Water Public
Architectural Style Traditional
Structure Type Stucco,Vinyl Siding
New Construction No
Schools
Elementary Schools Chimney Lakes
Others
Senior Community No
Tax ID 0164646185
Acceptable Financing Cash, Conventional, FHA, VA Loan
Listing Terms Cash, Conventional, FHA, VA Loan

"People Before Property"







