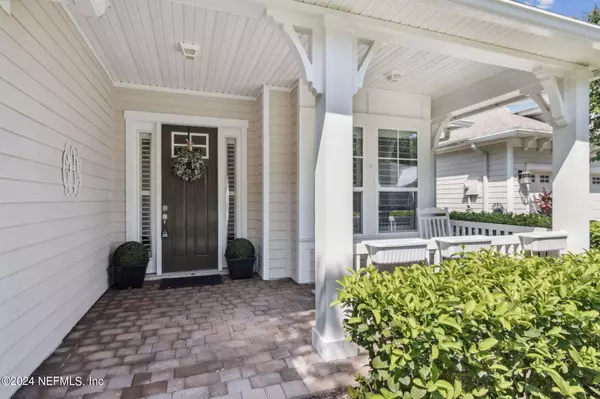3 Beds
2 Baths
2,247 SqFt
3 Beds
2 Baths
2,247 SqFt
Key Details
Property Type Single Family Home
Sub Type Single Family Residence
Listing Status Active
Purchase Type For Sale
Square Footage 2,247 sqft
Price per Sqft $251
Subdivision Floridian Enclave
MLS Listing ID 2040784
Style Craftsman,Ranch
Bedrooms 3
Full Baths 2
HOA Fees $889/qua
HOA Y/N Yes
Originating Board realMLS (Northeast Florida Multiple Listing Service)
Year Built 2016
Annual Tax Amount $4,079
Lot Size 7,405 Sqft
Acres 0.17
Property Description
DINING ROOM, LARGE COOKS KITCHEN WITH DUAL LEVEL ISLAND WITH BREAKFAST BAR, GRANITE TOPS, STAINLESS
APPLIANCES, NICE WOOD CABINETRY. BAMBOO FLOORS IN DINING ROOM AND STUDY, CARPET IN TWO BEDROOMS, AND
CERAMIC TILE IN BALANCE. NEW LIGHTING IN ENTRY FOYER, DINING ROOM, DEN AND PENDANT LIGHTS OVER ISLAND.
COFFERED CEILING IN DINING ROOM, DOUBLE TREY IN PRIMARY. GREAT ROOM WITH EYEBROW WINDOWS LEADS TO SPACIOUS PAVERED COVERED SCREENED LANAI. PRIMARY BEDROOM IS LIGHT AND AIRY WITH PLENTY OF WINDOWS AND PLANTATION SHUTTERS. PRIMARY CLOSET, AND DOUBLE VANITY PRIMARY BATH WITH SEPERATE TUB, WALK IN SHOWER, AND LAVATORY CLOSET. OUT BACK A PRIVATE YARD WITH PRESERVE, MORE PRESERVE OUT FRONT. PAVER DRIVEWAY WITH TWO CAR GARAGE. MAINTENANCE FEE COVERS IRRIGATION AND LAWN MAINTENANCE FOR THOSE WHO WOULD RATHER SPEND THEIR FREE TIME DOING FUN THINGS. ONE OWNER, SINGLE OCCUPANT , LIGHTLY LIVED IN CONDITION. THIS ONE HAS MANY UPGRADES AND BEING NEAR THE END OF THIS SMALL DEVELOPEMENT MAKES IT VERY PRIVATE AND QUIET.
Location
State FL
County Nassau
Community Floridian Enclave
Area 472-Oneil/Nassaville/Holly Point
Direction SR 200 TO AMELIA CONCOURSE, SOUTH PAST FLORA PARKE ENTRANCE TO FLORIDIAN ENCLAVE ON LEFT. ONCE THROUGH GATE FOLLOW FLORIDIAN DRIVE AROUND TO THE RIGHT, HOUSE IS THIRD ON RIGHT
Interior
Interior Features Breakfast Bar, Ceiling Fan(s), Eat-in Kitchen, Entrance Foyer, Kitchen Island, Open Floorplan, Primary Bathroom -Tub with Separate Shower, Split Bedrooms, Walk-In Closet(s)
Heating Central, Electric
Cooling Central Air, Electric
Flooring Carpet, Tile, Wood
Laundry In Unit
Exterior
Parking Features Garage, Garage Door Opener
Garage Spaces 2.0
Pool None
Utilities Available Cable Available, Electricity Connected, Sewer Connected, Water Connected
Amenities Available Gated
View Protected Preserve
Roof Type Shingle
Porch Covered, Rear Porch, Screened
Total Parking Spaces 2
Garage Yes
Private Pool No
Building
Lot Description Cul-De-Sac, Dead End Street, Greenbelt, Irregular Lot, Wooded
Faces East
Sewer Public Sewer
Water Public
Architectural Style Craftsman, Ranch
Structure Type Fiber Cement
New Construction No
Others
HOA Fee Include Maintenance Grounds
Senior Community Yes
Tax ID 262N28055900200000
Security Features Entry Phone/Intercom,Security Gate
Acceptable Financing Cash, Conventional, FHA, VA Loan
Listing Terms Cash, Conventional, FHA, VA Loan
"People Before Property"







