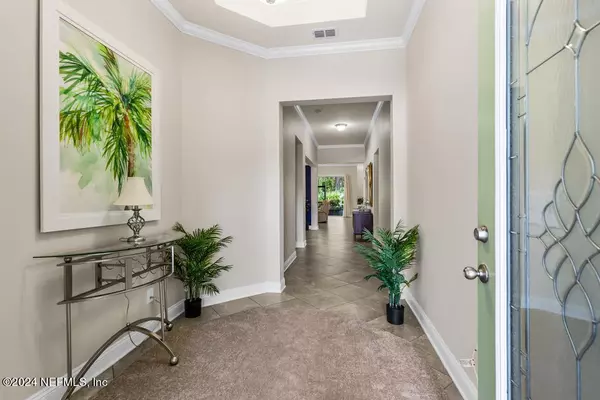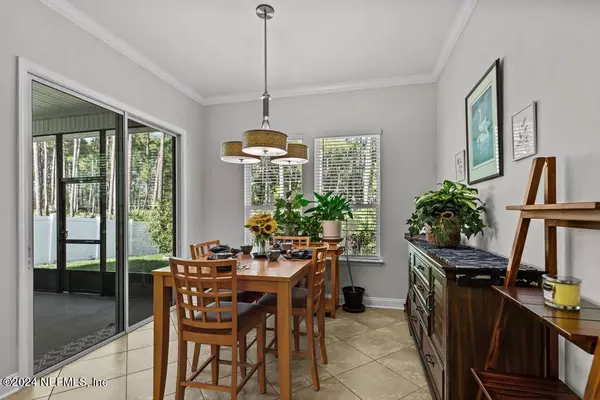
4 Beds
4 Baths
2,806 SqFt
4 Beds
4 Baths
2,806 SqFt
Key Details
Property Type Single Family Home
Sub Type Single Family Residence
Listing Status Active
Purchase Type For Sale
Square Footage 2,806 sqft
Price per Sqft $235
Subdivision San Salito
MLS Listing ID 2037457
Style Multi Generational
Bedrooms 4
Full Baths 3
Half Baths 1
HOA Fees $175/qua
HOA Y/N Yes
Originating Board realMLS (Northeast Florida Multiple Listing Service)
Year Built 2017
Lot Size 9,147 Sqft
Acres 0.21
Property Description
This stunning home features a chef's delight kitchen, complete w/ top-of-the-line appliances & custom pantry. The open floor plan includes spacious great room, formal dining & a breakfast café, all enhanced by tile flooring, custom lighting, & ceiling fans throughout. Luxury, spacious owners suite boasts large walk in shower & soak tub
Designed for multigenerational living, the home boasts a complete in-law suite w/ bedroom, bath, kitchenette, & living room. The private, preserve-fenced lot is perfect for relaxation & includes an avocado & lemon tree. HURRICANE SHUTTERS Reverse osmosis system offers pure water! Sliders lead to a screened, covered patio, perfect for outdoor enjoyment. The three-car garage includes a unique temperature-controlled pantry/storage room, utilizing half of one bay.
San Salito has no CDD, low HOA & access to a community pool. Experience the perfect blend of luxury and convenience in this beautifully upgraded home!
Location
State FL
County St. Johns
Community San Salito
Area 307-World Golf Village Area-Se
Direction I95 to ST RD 16 S to Left on Woodlawn, R on Woodlawn at intersection, L on Jackson Park , L on Pullman. Home on the left.
Rooms
Other Rooms Shed(s)
Interior
Interior Features Breakfast Bar, Breakfast Nook, Ceiling Fan(s), Eat-in Kitchen, In-Law Floorplan, Kitchen Island, Pantry, Primary Bathroom -Tub with Separate Shower, Primary Downstairs, Split Bedrooms, Walk-In Closet(s)
Heating Central, Electric
Cooling Central Air, Electric
Flooring Tile
Furnishings Unfurnished
Exterior
Parking Features Garage, Garage Door Opener
Garage Spaces 2.5
Fence Back Yard
Utilities Available Cable Available, Electricity Connected
Amenities Available Clubhouse
View Trees/Woods
Roof Type Shingle
Accessibility Accessible Bedroom, Accessible Central Living Area, Accessible Closets, Accessible Doors, Accessible Entrance, Accessible Full Bath, Accessible Kitchen, Accessible Washer/Dryer, Adaptable Bathroom Walls, Central Living Area
Porch Covered, Screened
Total Parking Spaces 2
Garage Yes
Private Pool No
Building
Sewer Public Sewer
Water Public
Architectural Style Multi Generational
Structure Type Frame,Stucco
New Construction No
Schools
High Schools St. Augustine
Others
Senior Community No
Tax ID 0733221640
Acceptable Financing Cash, Conventional, FHA, VA Loan
Listing Terms Cash, Conventional, FHA, VA Loan

"People Before Property"







