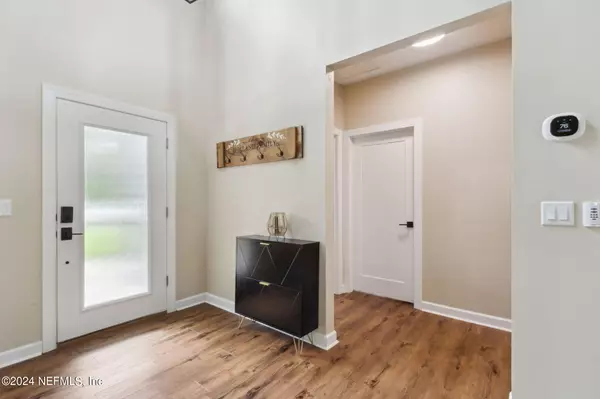
2 Beds
2 Baths
1,359 SqFt
2 Beds
2 Baths
1,359 SqFt
Key Details
Property Type Single Family Home
Sub Type Single Family Residence
Listing Status Active
Purchase Type For Sale
Square Footage 1,359 sqft
Price per Sqft $255
Subdivision Flagler Estates
MLS Listing ID 2036844
Style Contemporary
Bedrooms 2
Full Baths 2
HOA Y/N No
Year Built 2023
Annual Tax Amount $564
Lot Size 1.140 Acres
Acres 1.14
Property Sub-Type Single Family Residence
Source realMLS (Northeast Florida Multiple Listing Service)
Property Description
One of St. Johns County's fastest growing communities, Convenient location, short drive to Crescent Beach, Historic St. Augustine & Palm Coast, minutes to Palatka & the scenic St. Johns River
Location
State FL
County St. Johns
Community Flagler Estates
Area 341-Flagler Estates/Hastings
Direction From SR-207 S left on Morrison Rd Left on George Miller Road Left on County Road 13S Right on Flagler Estates Blvd Left on Crotty Avenue to home on the left
Rooms
Other Rooms Barn(s), Shed(s)
Interior
Interior Features Ceiling Fan(s), Eat-in Kitchen, Kitchen Island, Open Floorplan, Pantry, Primary Bathroom - Shower No Tub, Smart Thermostat, Vaulted Ceiling(s), Walk-In Closet(s)
Heating Central, Electric
Cooling Central Air, Electric
Flooring Laminate, Tile
Exterior
Parking Features Carport, Detached
Carport Spaces 2
Utilities Available Cable Connected, Electricity Connected
Roof Type Shingle
Porch Covered, Front Porch, Porch, Rear Porch, Wrap Around
Garage No
Private Pool No
Building
Sewer Septic Tank
Water Well
Architectural Style Contemporary
New Construction No
Others
Senior Community No
Tax ID 0506401839
Acceptable Financing Cash, Conventional, FHA, USDA Loan, VA Loan
Listing Terms Cash, Conventional, FHA, USDA Loan, VA Loan

"People Before Property"







