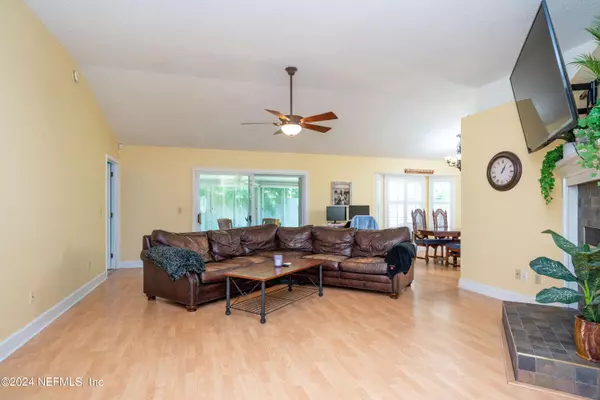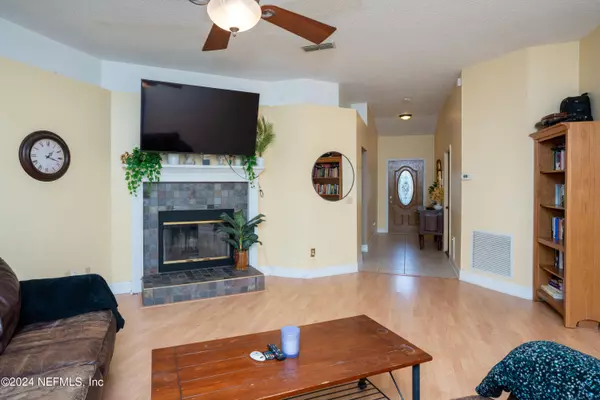
3 Beds
2 Baths
1,702 SqFt
3 Beds
2 Baths
1,702 SqFt
Key Details
Property Type Single Family Home
Sub Type Single Family Residence
Listing Status Pending
Purchase Type For Sale
Square Footage 1,702 sqft
Price per Sqft $246
Subdivision Villages Of Pablo
MLS Listing ID 2031281
Style Traditional
Bedrooms 3
Full Baths 2
HOA Fees $435/ann
HOA Y/N Yes
Originating Board realMLS (Northeast Florida Multiple Listing Service)
Year Built 1992
Annual Tax Amount $6,286
Lot Size 6,969 Sqft
Acres 0.16
Property Description
The home features the following:
BRAND NEW ROOF replaced August 2024. HVAC System replaced in 2018. Newer Plumbing.
Laminated Floors throughout with tile in kitchen, remodeled kitchen with wood cabinets and granite countertops, Master Bath with garden tub and double sink, Master bedroom has 2 walk in closets, newer washer and dryer in separate closet, a water softener, two car garage and sprinkler system with irrigation well.
Amenities include multiple beautiful pools with lifeguard on duty and tennis courts.
Minimal HOA fee.
Don't forget the great neighbors!
Location
State FL
County Duval
Community Villages Of Pablo
Area 025-Intracoastal West-North Of Beach Blvd
Direction From Beach Blvd & San Pablo Rd, N on San Pablo Rd. L on Chrystal Cove Dr., Ron Falcoln Crest Dr. L. on Canyon Falls Drive. Property is on the right hand side.
Interior
Interior Features Ceiling Fan(s), Entrance Foyer, His and Hers Closets, Open Floorplan, Primary Bathroom - Tub with Shower, Split Bedrooms, Vaulted Ceiling(s), Walk-In Closet(s)
Heating Central, Electric, Hot Water
Cooling Central Air, Electric
Flooring Laminate, Tile
Fireplaces Number 1
Fireplaces Type Wood Burning
Furnishings Unfurnished
Fireplace Yes
Laundry Electric Dryer Hookup, Washer Hookup
Exterior
Parking Features Attached, Garage, Garage Door Opener
Garage Spaces 2.0
Fence Back Yard
Utilities Available Cable Available, Cable Connected, Electricity Available, Electricity Connected, Sewer Available, Sewer Connected, Water Available, Water Connected
Amenities Available Tennis Court(s), Trash
Roof Type Shingle
Porch Glass Enclosed, Patio
Total Parking Spaces 2
Garage Yes
Private Pool No
Building
Lot Description Sprinklers In Front, Sprinklers In Rear
Sewer Public Sewer
Water Public
Architectural Style Traditional
New Construction No
Others
Senior Community No
Tax ID 1652793035
Security Features Security System Owned,Smoke Detector(s)
Acceptable Financing Cash, Conventional, FHA, VA Loan
Listing Terms Cash, Conventional, FHA, VA Loan

"People Before Property"







