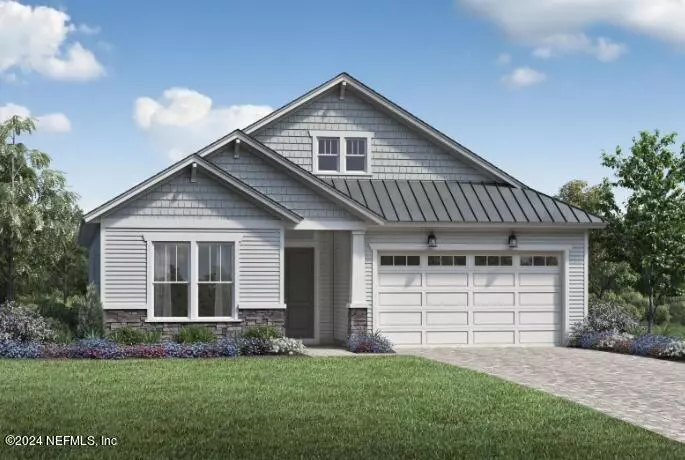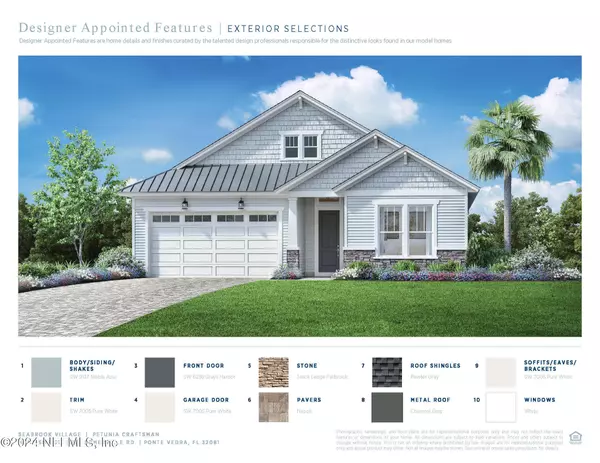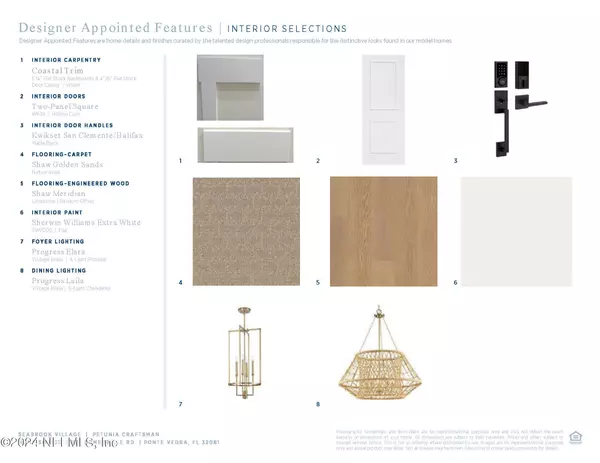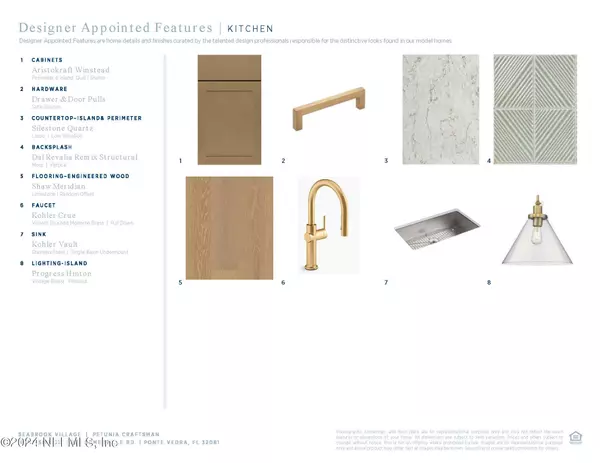3 Beds
3 Baths
2,266 SqFt
3 Beds
3 Baths
2,266 SqFt
Key Details
Property Type Single Family Home
Sub Type Single Family Residence
Listing Status Active
Purchase Type For Sale
Square Footage 2,266 sqft
Price per Sqft $328
Subdivision Seabrook Village
MLS Listing ID 2024354
Style Contemporary,Craftsman
Bedrooms 3
Full Baths 2
Half Baths 1
Construction Status Under Construction
HOA Fees $70/mo
HOA Y/N Yes
Originating Board realMLS (Northeast Florida Multiple Listing Service)
Year Built 2024
Annual Tax Amount $3,360
Lot Size 6,534 Sqft
Acres 0.15
Property Description
Location
State FL
County St. Johns
Community Seabrook Village
Area 272-Nocatee South
Direction Nocatee Parkway to Crosswater Parkway. Pass the Splash Park and stay in the right lane as you are approaching the 2nd roundabout. Make the first right at the roundabout and head down Conservation Trail. Stay in the right lane and follow signs to Reflections. 40 Recollection Drive is our model address.
Interior
Interior Features Kitchen Island, Open Floorplan, Primary Bathroom - Shower No Tub, Primary Downstairs, Smart Thermostat, Split Bedrooms
Heating Central, Other
Cooling Central Air
Flooring Carpet, Tile
Furnishings Unfurnished
Laundry Electric Dryer Hookup, Gas Dryer Hookup, Lower Level, Washer Hookup
Exterior
Parking Features Garage
Garage Spaces 2.0
Fence Back Yard, Vinyl
Utilities Available Cable Available, Natural Gas Available
Amenities Available Children's Pool, Clubhouse, Dog Park, Fitness Center, Jogging Path, Park, Pickleball, Playground, Tennis Court(s)
Roof Type Shingle
Porch Patio
Total Parking Spaces 2
Garage Yes
Private Pool No
Building
Lot Description Corner Lot
Faces South
Sewer Public Sewer
Water Public
Architectural Style Contemporary, Craftsman
Structure Type Fiber Cement,Frame,Stone
New Construction Yes
Construction Status Under Construction
Schools
Elementary Schools Pine Island Academy
Middle Schools Pine Island Academy
High Schools Allen D. Nease
Others
Senior Community No
Tax ID 0705013170
Security Features Smoke Detector(s)
Acceptable Financing Cash, Conventional, VA Loan
Listing Terms Cash, Conventional, VA Loan
"People Before Property"







